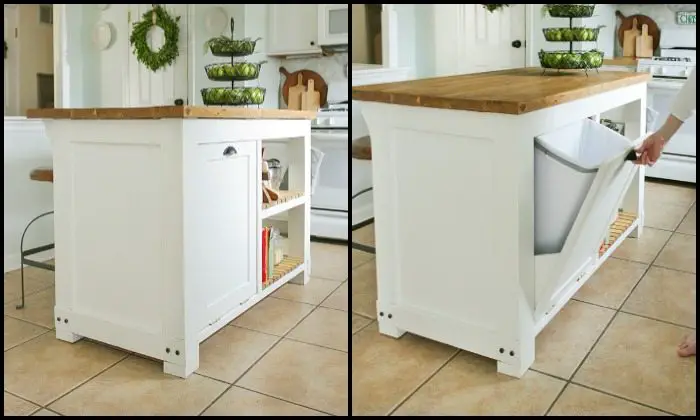Clean as you go. Ideally, this applies to your kitchen especially if yours is frequently used. But is your kitchen set up in a way that makes it easy for you to work in it?
If your kitchen needs improvement in terms of functionality, here’s one project that can make working in the kitchen a delight!
If you’ve got the space, a small kitchen island with a rubbish storage is a great project that you can do for your kitchen.
It makes preparing meals and keeping the kitchen clean at the same time easy. You can slice and peel food, and throw all the rubbish away without having to go back and forth around the kitchen!
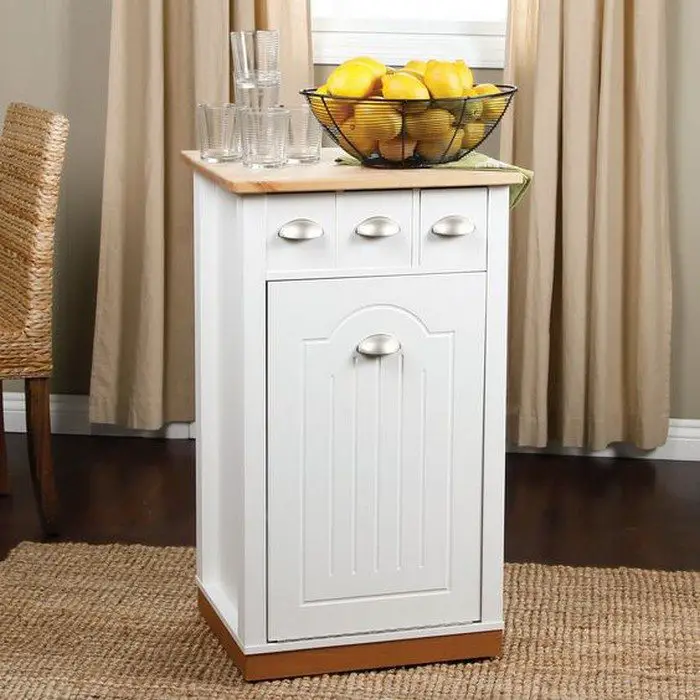
Contents
- 1 Building a Kitchen Island
- 2 Conclusion
Building a Kitchen Island
What’s also great is that your rubbish is kept out of sight – definitely better than having your rubbish bin just sitting against a wall, exposed and perhaps wasting usable space!
As with this featured kitchen island, you can add shelves to your DIY project so that your most commonly used kitchen equipment and ingredients are well within easy reach every time you cook!
Is this going to be your next kitchen project?
Materials
- Wood Components:
- 4 pcs of 2×6 @ 8’: Used for constructing the frame and structure.
- 2 pcs of 4×4 @ 8’: Provides support and stability as corner posts.
- 4 pcs of 2×4 @ 8’: Reinforce the frame and can also form the base structure.
- 6 pcs of 1×2 @ 8’ Furring Strips: Used for creating trims or fine details.
- 1 pc of 1×3 @ 8’: Ideal for decorative trims or small shelves.
- 1 pc of ½” Plywood @ 4’x8’: Main material for shelves and backing.
- 1 pc of ¼” Plywood @ 2’x2’: For small detailing or panels
Accessories and Hardware:
- 2 Wooden Osborne Carpi Mission Corbels (2 ¾” x 6” x 3”): For decorative support under overhangs.
- 8 Hex Lag Screws: Provide secure fastening for heavy wood pieces.
- Pocket Hole Screws (1”, 1 ¼”, 2 ½”): For hidden joinery and a polished finish.
- 4” Deck Wood Screws: Used for the frame assembly.
- 1” Nails: Suitable for trim and detailed work.
- 2” Flat Hinges: For creating door panels or trash compartment lids.
- Wood Filler: Smooth out imperfections before finishing.
- Ikea Fintorp Rail with Hooks: For hanging utensils or towels.
- 1 Cup Pull: Adds a stylish touch to drawers or compartments.
Tools Needed:
Measuring and Cutting Tools:
- Measuring Tape: For accurate measurements.
- Circular Saw: For cutting large pieces of plywood.
- Table Saw: Precise cuts for straight edges.
- Sliding Compound Miter Saw: Excellent for angled or detailed cuts.
Assembly Tools:
- Kreg Jig Pocket Hole System: Create sturdy, hidden joints.
- Cordless Drill: Essential for driving screws and assembling components.
- Cordless Nailer: Speeds up attaching trim and small wood pieces.
- Wood Clamps: Hold pieces in place while assembling.
Sanding and Finishing Tools:
- Orbital Sander (150 and 220 grit sandpaper): Smooth wood surfaces before painting or staining.
- Belt Sander (80 grit sandpaper): For shaping and heavy sanding.
- 1” Wood Chisel: Useful for notching or removing excess material.
- Miscellaneous Tools:
- Wood Glue: Adds strength to joints.
- Safety Gear: Protect your eyes, ears, and hands while working.
Instructions
Step 1: Design and Planning
- Measure and Plan
- Determine the dimensions of your kitchen island. Standard kitchen islands are typically 36 inches tall. Plan the layout, including space for the trash bin and storage shelves.
- Sketch the Design
- Draw a detailed plan including the top view, front, and side views of your island.
Step 2: Cutting Materials
- Cut the 4×4 Posts
- Using the table saw, cut the 4×4 posts to your desired height, usually 34.5 inches, considering the countertop thickness.
- Prepare the Frame
- Cut the 2×6 and 2×4 pieces to form the top frame and shelving framework.
- Cut Plywood
- Using a circular saw, cut the ½” plywood for the island’s top and sides, and the ¼” plywood for the back panel.
Step 3: Assembling the Frame
- Build the Frame
- Assemble the 2×6 and 2×4 pieces into a rectangular frame using the Kreg Jig for pocket holes and securing them with screws.
- Attach the Legs
- Secure the 4×4 posts at each corner of the frame using hex lag screws for a sturdy structure.
- Install Shelves
- Fit the 1×2 furring strips within the frame to support the shelving.
Step 4: Adding Panels and Features
- Attach Plywood Panels
- Secure the ½” plywood panels to the sides and top using the cordless nailer and 1” nails.
- Mount Back Panel
- Attach the ¼” plywood as the back panel using smaller nails or wood screws.
- Install Corbels
- Attach the Osborne Carpi Mission Corbels under the countertop for additional support and decorative touch.
Step 5: Finishing Touches
- Sand the Island
- Smooth all surfaces using the orbital and belt sanders. Start with a rougher grit and finish with a finer grit for a smooth finish.
- Apply Wood Filler
- Fill any gaps or screw holes with wood filler, then sand smooth once dry.
- Paint or Stain
- Choose a paint or stain to match your kitchen decor. Apply at least two coats, allowing ample drying time between coats.
- Install Hardware
- Attach the Ikea rail for hooks on one side, and the cup pull on the drawer or cabinet door.
Step 6: Final Assembly
- Attach Hinges and Door
- Install the door using the flat hinges to conceal the trash bin.
- Safety Check
- Ensure all screws are tightened and there are no sharp edges or loose parts.
Step 7: Installation
- Place in Kitchen
- Move the island to your kitchen. Ensure it’s level by adjusting any necessary components.
- Enjoy Your New Kitchen Island
- Organize your kitchen tools and enjoy the functionality of your new piece!
Click on any image to start lightbox display. Use your Esc key to close the lightbox. 🙂
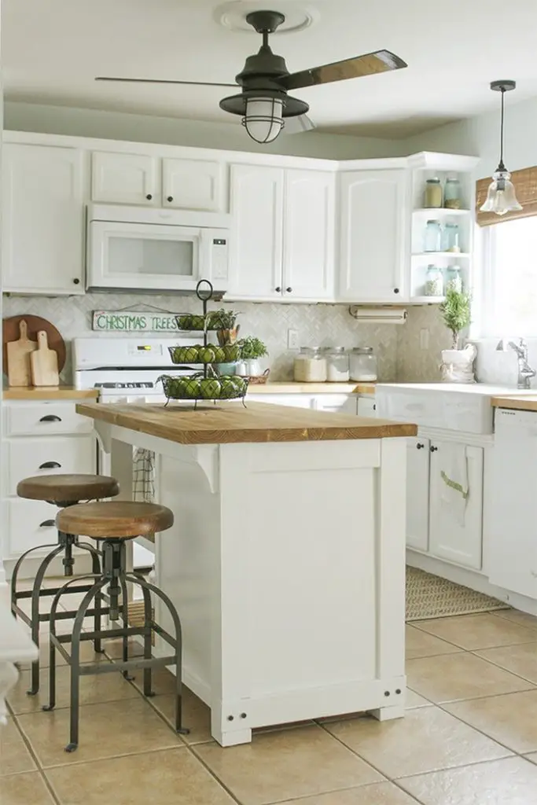
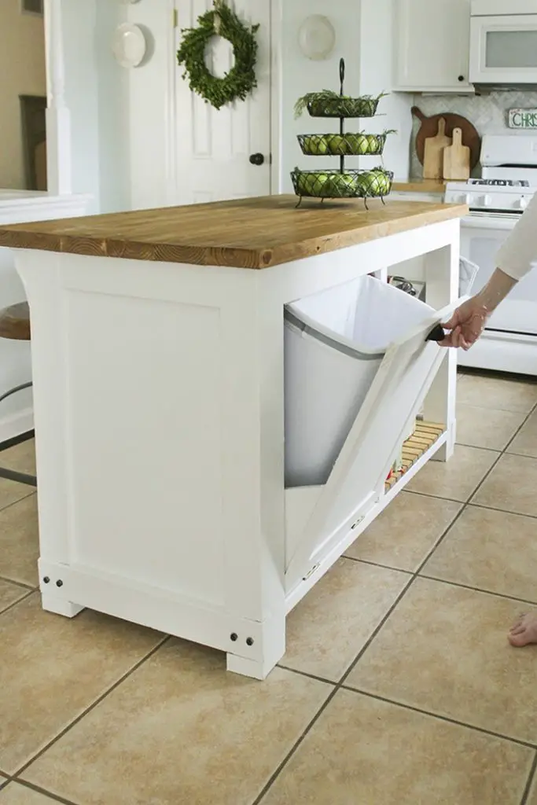
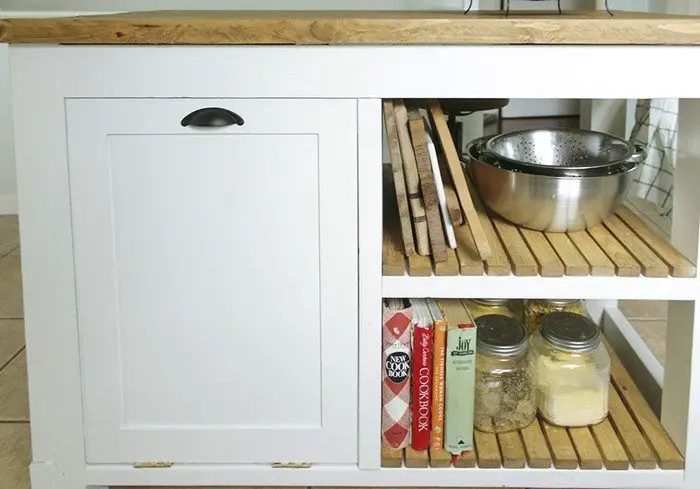
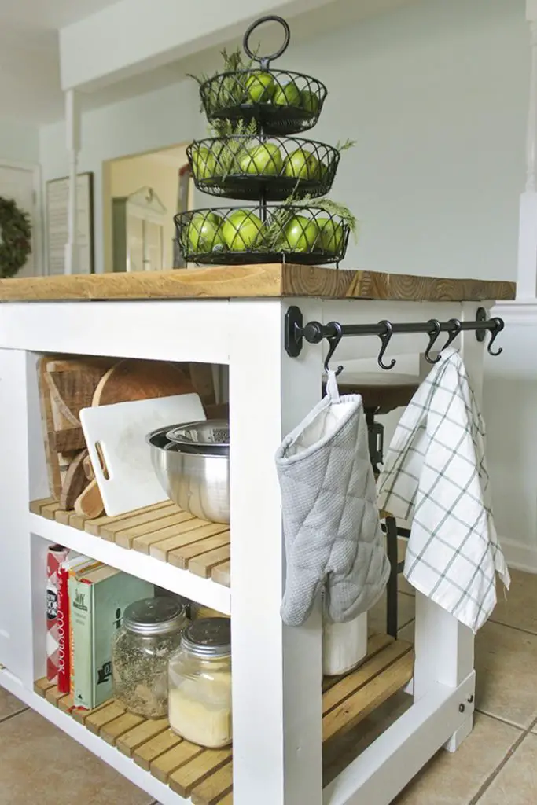
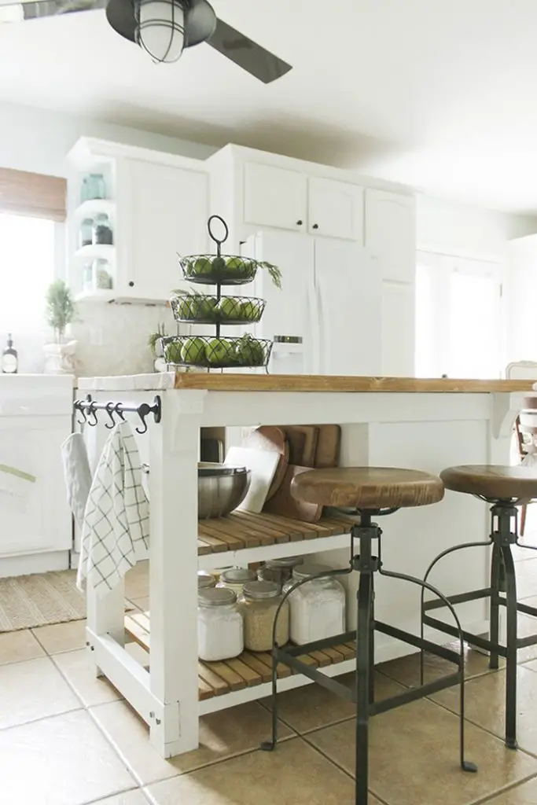
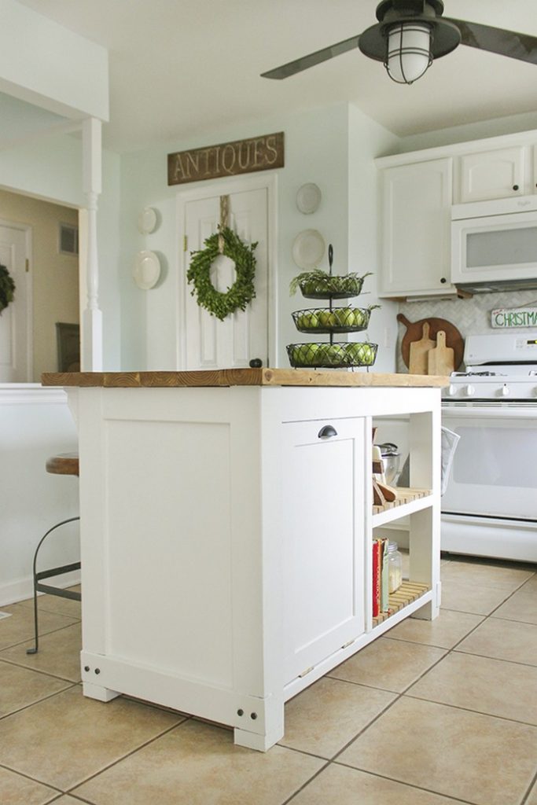

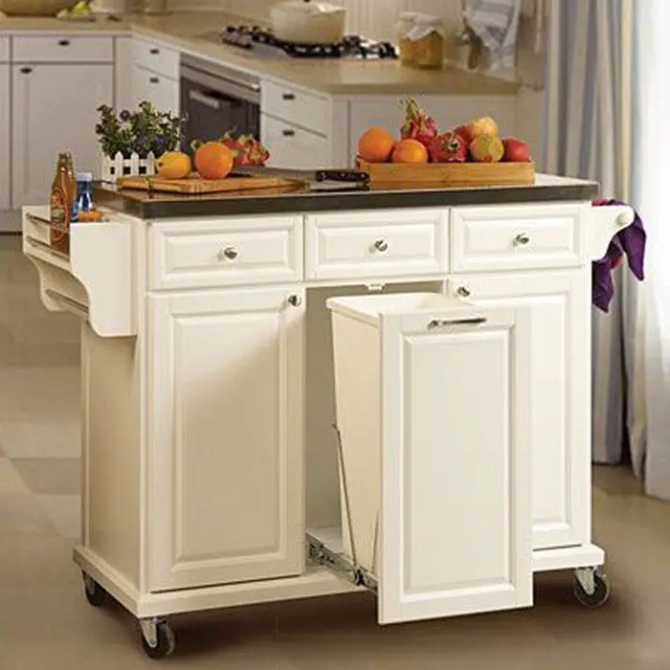


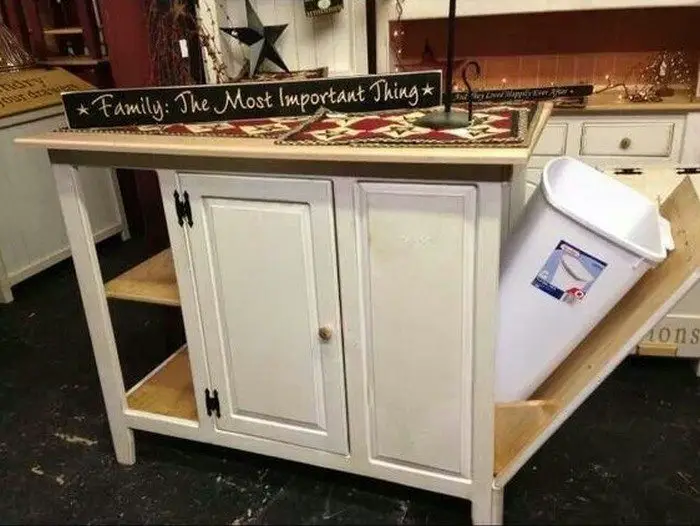
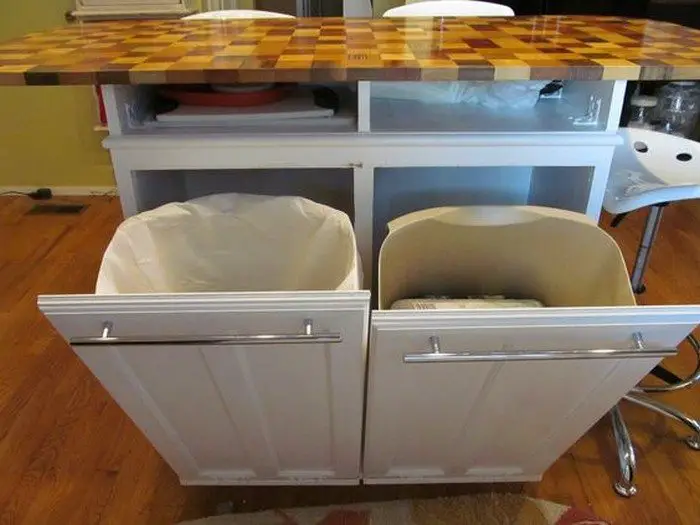
You can get more step-by-step instructions from Shades of Blue Interiors over here…
Determining the Ideal Size for Your Kitchen Island
When planning your kitchen island, balance is key for maximising functionality. Here are some essential considerations:
- General Guidelines
- Aim for a minimum of 4 feet in length and 2 feet in width. This dimension ensures enough space for cooking tasks while accommodating casual seating.
- Customized Fit
- Adjust the size according to your kitchen layout. Smaller kitchens might benefit from more compact islands, while spacious areas can support larger installations for added utility.
- Traffic Flow
- Ensure there is at least 3 feet of clearance around the island. This space allows for easy movement and enhances safety, especially in busy kitchens.
- Functional Features
- Consider integrating storage, like cabinets or shelves, and appliances that fit harmoniously into your island’s design without overwhelming the space.
By tailoring the island size to match your kitchen’s proportions and considering functionality, you’ll create a versatile space that complements your lifestyle.
Planning the Perfect Kitchen Island Layout
When designing your kitchen island, it’s crucial to ensure it enhances the overall flow of your kitchen space. Let’s explore how you can achieve both functionality and aesthetic appeal.
Space and Accessibility
- Adequate Space
- Allow sufficient room around your island for easy movement. Experts recommend at least 42-48 inches of clearance on all sides to facilitate smooth navigation and prevent bottlenecks.
- Ease of Access
- Position your island to offer convenient access from key areas, such as the sink, stove, and refrigerator. This arrangement supports efficient workflow, often referred to as the “kitchen work triangle.”
Integration and Functionality
- Open Floor Plans
- In homes with an open floor plan, your kitchen island can act as a harmonious divider. It subtly delineates the kitchen from adjoining spaces like the living or dining room, maintaining a unified look.
- Multi-purpose Use
- Consider incorporating features like seating, additional storage, or even a small sink. These enhance the island’s functionality, making it a central hub for cooking, dining, or socializing.
Design Harmony
- Visual Cohesion
- Choose materials and finishes for the island that complement your kitchen’s design. Whether it’s a matching countertop or contrasting cabinetry for a bold statement, harmony in design ties the whole room together.
By thoughtfully planning your kitchen island’s layout, you create a space that’s both inviting and practical.

Space-Saving Design Ideas for Small Kitchens
In small kitchens, maximising space while maintaining functionality and style is crucial. Innovative space-saving designs can transform cramped kitchens into more efficient and enjoyable spaces. Here are some smart design ideas tailored for small kitchens:
- Foldable Countertops
- Foldable or pull-out countertops provide extra prep space when needed and tuck away easily when not in use.
- This feature is particularly useful in very small kitchens where permanent counter space is limited. Opt for a foldable counter that can be mounted on the wall or integrated into existing cabinetry.
- Compact Kitchen Islands
- Consider a small, movable kitchen island with built-in storage. This can serve as additional counter space, a breakfast bar, and a storage unit all in one.
- Choose an island on casters for flexibility, allowing you to move it aside when more floor space is needed.
- Vertical Storage Solutions
- Maximize vertical space by installing cabinets up to the ceiling. Use the higher shelves for storing seldom-used items like seasonal cookware.
- Adding a library ladder can enhance access and add a unique design element to the kitchen.
- Hanging Pots and Pans
- Free up cabinet space by using a ceiling-mounted rack to hang pots and pans. This keeps your cookware easily accessible and can add a stylish, industrial touch to the kitchen.
- Ensure the rack is securely mounted and positioned so it doesn’t obstruct kitchen traffic.
- Appliance Garages
- An appliance garage is a dedicated cabinet designed to house frequently used appliances, keeping them accessible but out of sight when not in use. This helps maintain a clean and uncluttered countertop, giving the illusion of more space.
- Pull-out Pantries
- A pull-out pantry can be an excellent space-saving alternative to traditional pantry cabinets.
- It provides easy access to food items and can be seamlessly integrated into existing cabinetry, making use of narrow spaces that might otherwise go unused.
- Under-Sink Drawers
- Make the most of the space under the sink with pull-out drawers. These can be customized to fit around plumbing and are ideal for storing cleaning supplies and other kitchen essentials.
- Multi-functional Furniture
- Choose furniture that can serve multiple purposes. A small dining table might also serve as a prep area, or a bench could offer additional storage underneath.
- Furniture that can adapt to different needs will make the most of limited space.
- Mirrored Backsplashes
- Installing a mirrored backsplash can visually expand the space by reflecting light and views, giving the impression of a larger kitchen. This also adds a modern and elegant touch to your décor.
Every square inch counts in the tiniest kitchens, which can be made more cosy and useful by implementing these space-saving ideas.
Customisation Options for Kitchen Islands
Kitchen islands are a central feature in many homes, offering a unique blend of functionality and style. Customisation is key to ensuring that a kitchen island not only fits the available space but also meets the specific needs of homeowners.
Here are several customisation options that can enhance the utility and appeal of a kitchen island.
Adjustable Height Features
Incorporating an adjustable height mechanism into a kitchen island can cater to various activities, from food preparation to dining. This feature allows the island to be lowered for seating or raised for cooking, making it versatile and ergonomic.
Integrated Appliances
Integrating appliances such as dishwashers, fridges, or wine coolers into the kitchen island can save space and streamline the kitchen’s layout. This customisation not only enhances functionality but also gives the kitchen island a sleek, modern look.
Custom Storage Solutions
Tailor the storage options in your kitchen island to suit your culinary needs. Install deep drawers for pots and pans, spice racks for seasonings, or specialised compartments for utensils. Custom storage makes the kitchen island a hub of organisation and efficiency.
Choice of Countertop Materials
The benchtop is one of the most visible parts of the kitchen island and offers extensive customisation options. Whether it’s durable granite, sleek stainless steel, or warm wood, the choice of material can define the island’s aesthetic and functional qualities.
Pop-Up Electrical Sockets
For those who use the kitchen island as a workspace or charging station, pop-up power outlets are essential. These can be discreetly built into the benchtop and are easily accessible with a simple press, providing power exactly where and when you need it.
By exploring these customisation options, homeowners can ensure their kitchen island is not only a statement piece but also a perfectly tailored addition to their living space. Each modification enhances the island’s function, proving that with the right choices, a kitchen island can transform any culinary environment.
How to Keep Your Kitchen Island Rubbish Bin Area Clean and Odour-Free
Maintaining a clean and odour-free rubbish bin area in your kitchen island involves a few key practices that can make a big difference in your home environment.
1. Use a Sealed Rubbish Bin:
- Odor Control: Opt for a trash bin with a secure lid to effectively trap unpleasant odors. This prevents them from spreading throughout your kitchen.
- Neat Appearance: A bin with a proper closure not only minimizes smells but also contributes to a tidy kitchen look.
2. Regular Cleaning Routine:
- Trash Bin Hygiene: Empty the trash regularly, even before it’s full. This stops odors from being absorbed into the bin material.
- Surface Cleaning: Clean the exterior and interior of the trash can with a disinfectant weekly to prevent grime and bacteria buildup.
3. Scent and Freshness Solutions:
- Deodorizing Options: Place a small container of baking soda or use a commercial trash deodorizer at the bottom of the bin to absorb smells.
- Scented Liners: Consider using scented garbage bags for an added layer of odor control.
4. Strategic Location:
- Ventilation: Ensure your trash can is located in a well-ventilated area of the kitchen island to prevent the buildup of lingering smells.
- Accessibility: Place the trash can in a way that allows for easy access and frequent emptying, reducing odor retention.
By following these guidelines, you can effectively maintain a clean and pleasant-smelling rubbish bin area in your kitchen island.
Conclusion
Building a kitchen island with a compact rubbish bin enhances kitchen efficiency and aesthetics. This feature allows for easy disposal and keeps waste hidden, maintaining a clean and organised space. Ultimately, a kitchen island with this functionality is a smart addition for any home seeking to optimise kitchen activities and design.
Take the first step towards your dream kitchen today. Grab your tools, make some room, and let your creativity shine. Begin constructing your own kitchen island with a trash bin now – and transform your kitchen into a space you’ll really adore!

