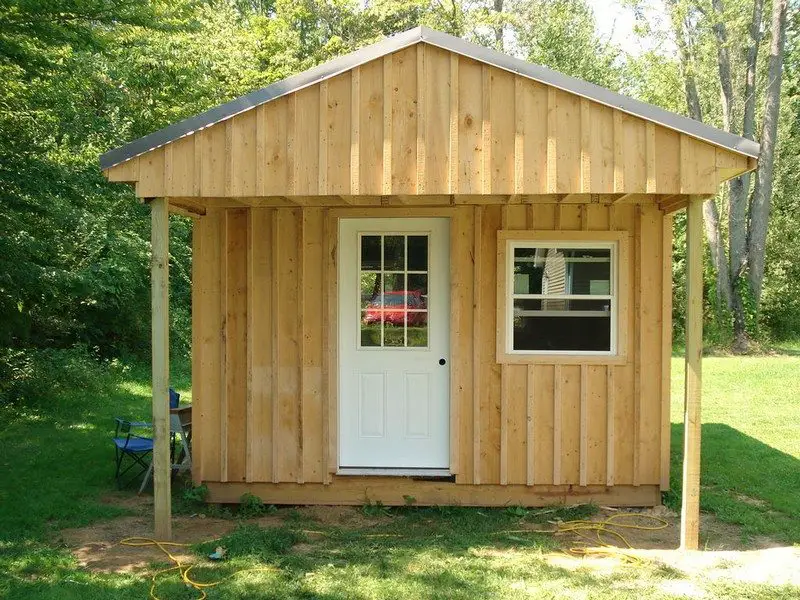This shows the 1 inch Insulation board between each joist before gluing and nailing the floor to the joist.
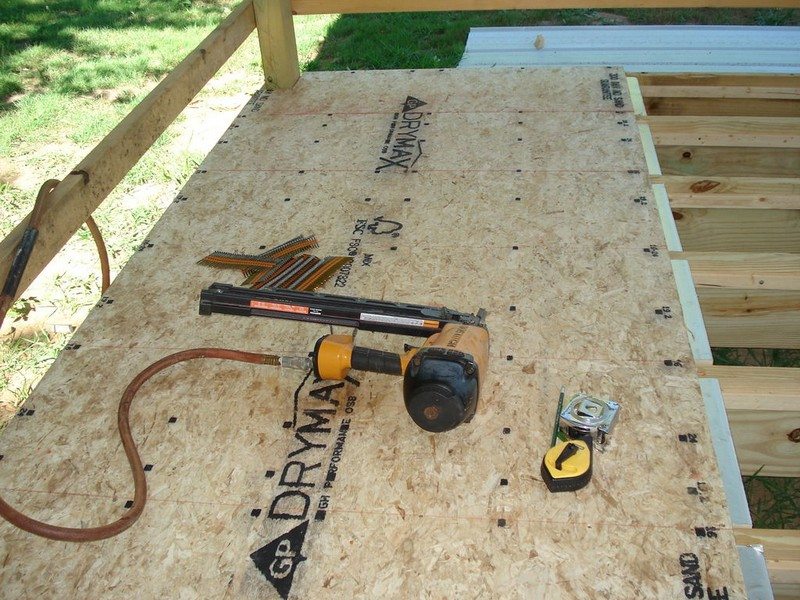
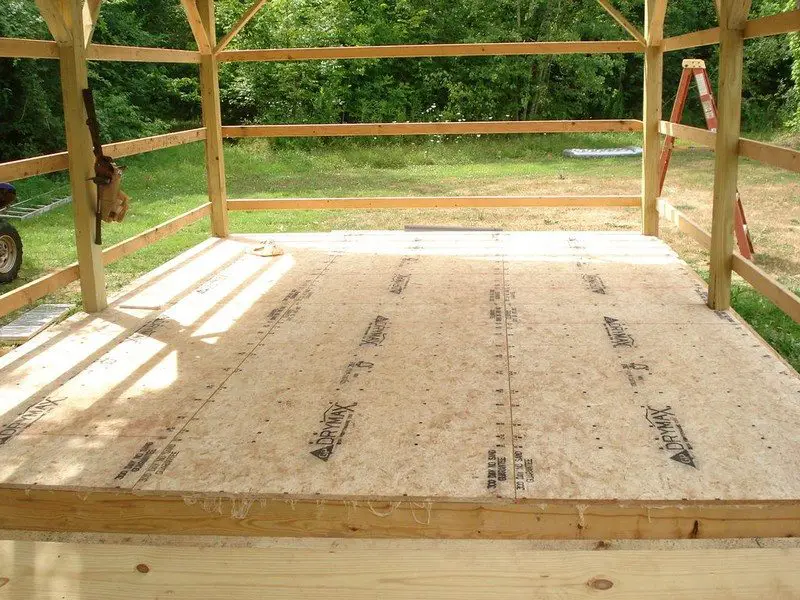
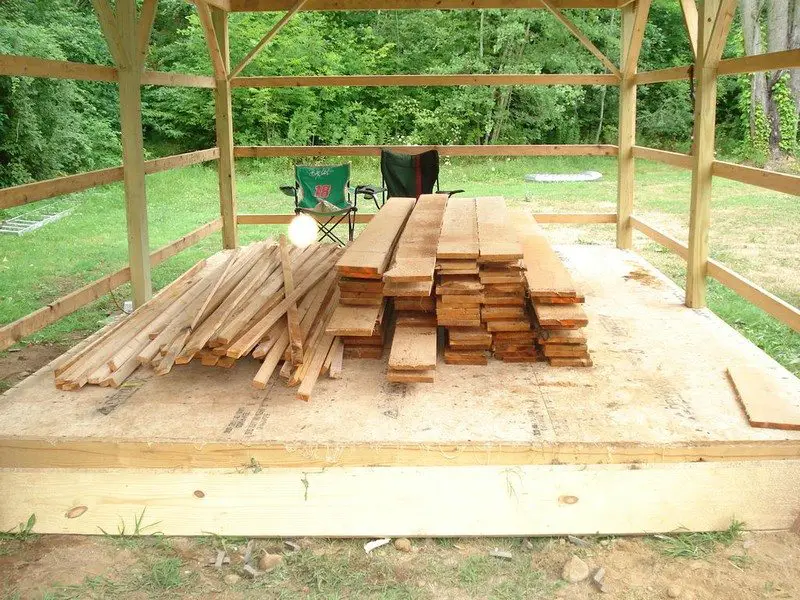
This photo shows my dad cutting the siding boards to 8 foot long.
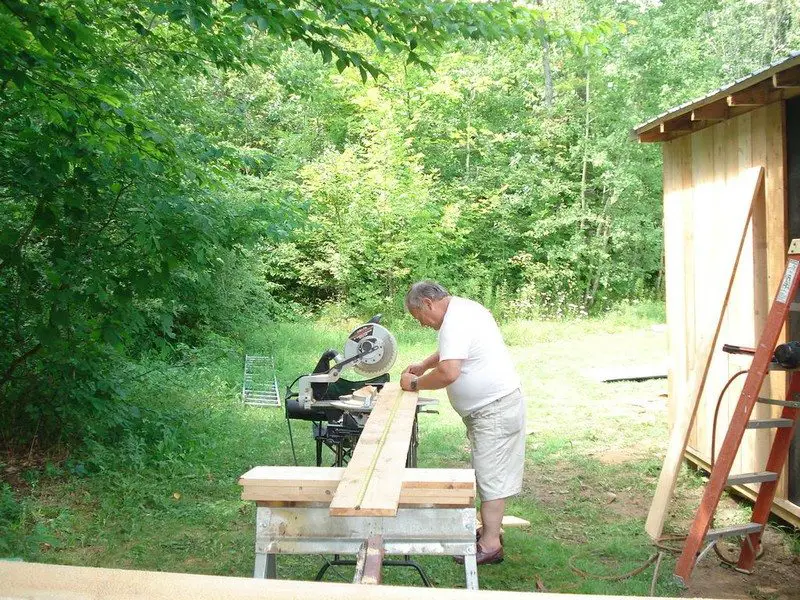
This picture shows the boards up on the wall and the soffit and the facia boards being put on.
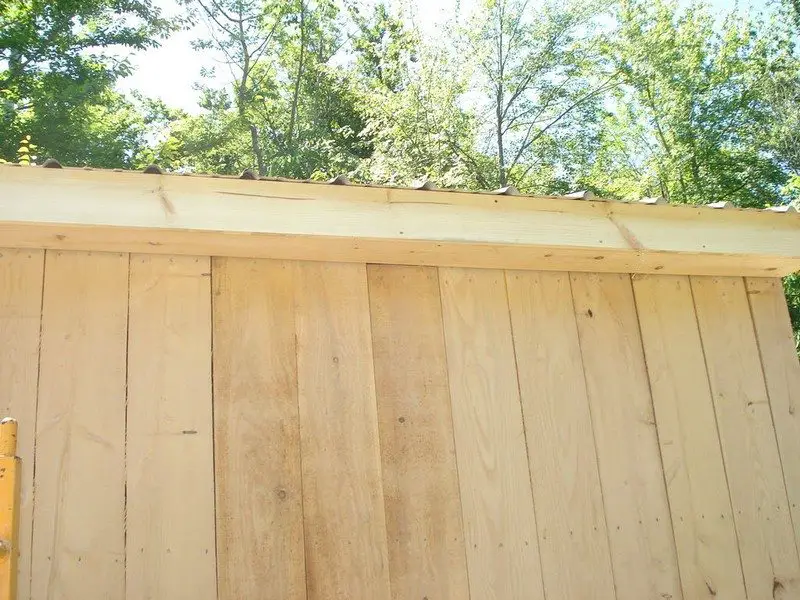
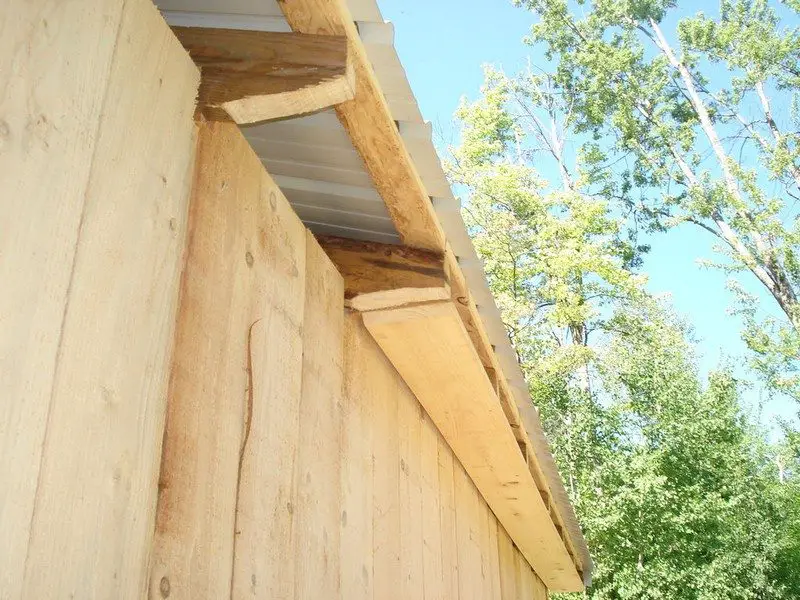
This picture shows the studding in for the porch ceiling . 16 inch centers and 4 foot long studs.
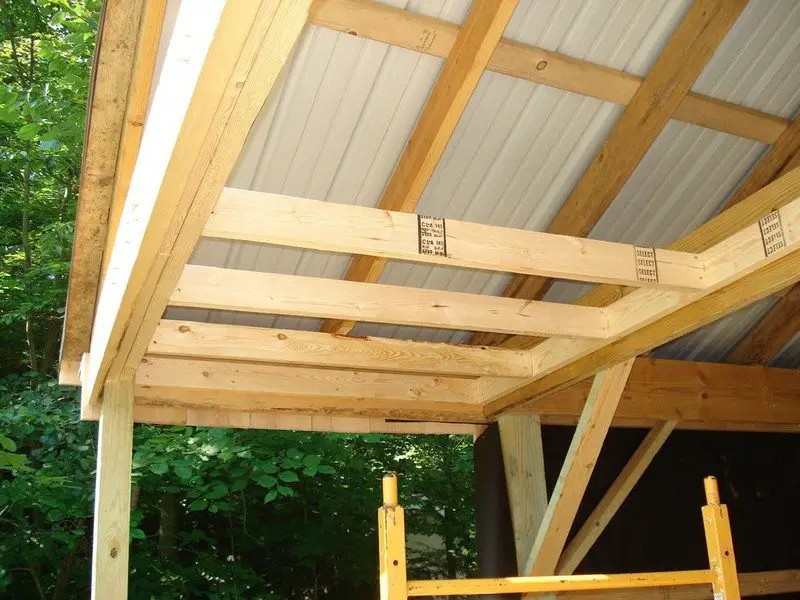
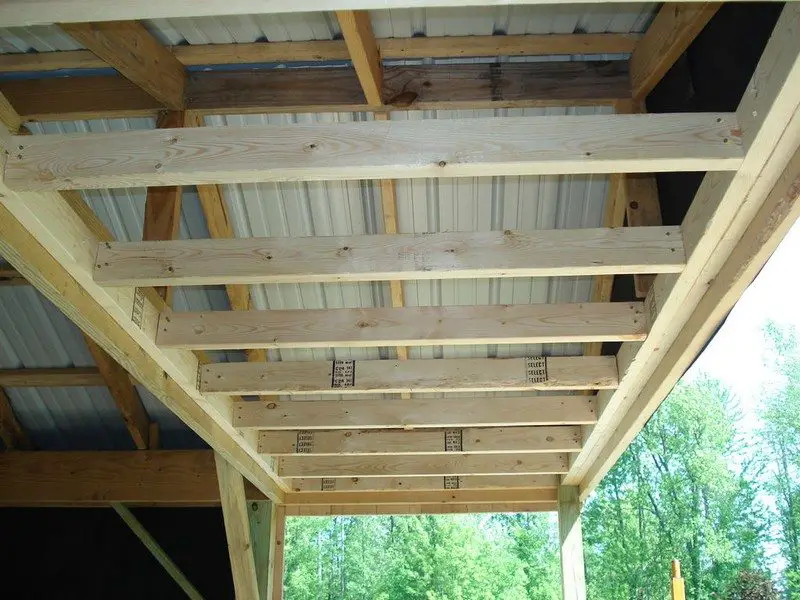
Studding in the front wall and front door frame ..
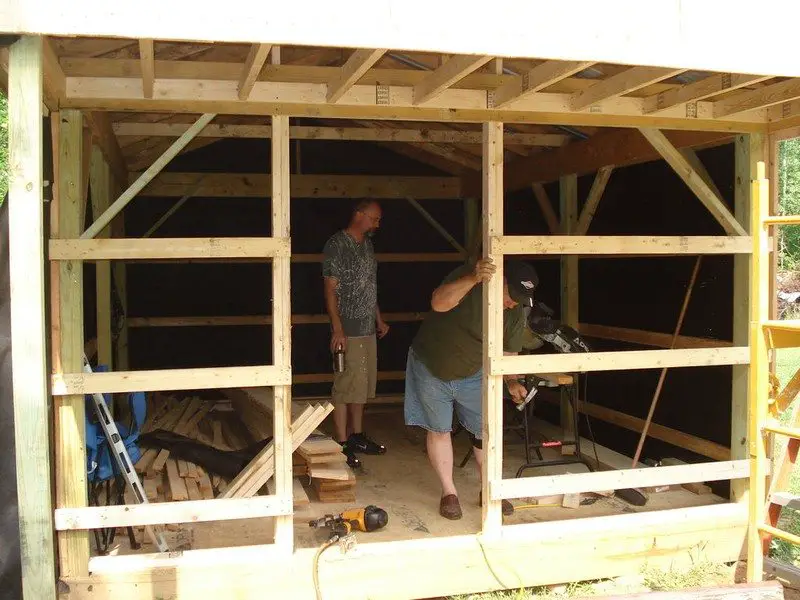
Here are the gable ends finished with the batten strips attached… All that’s left for them are the two vents.
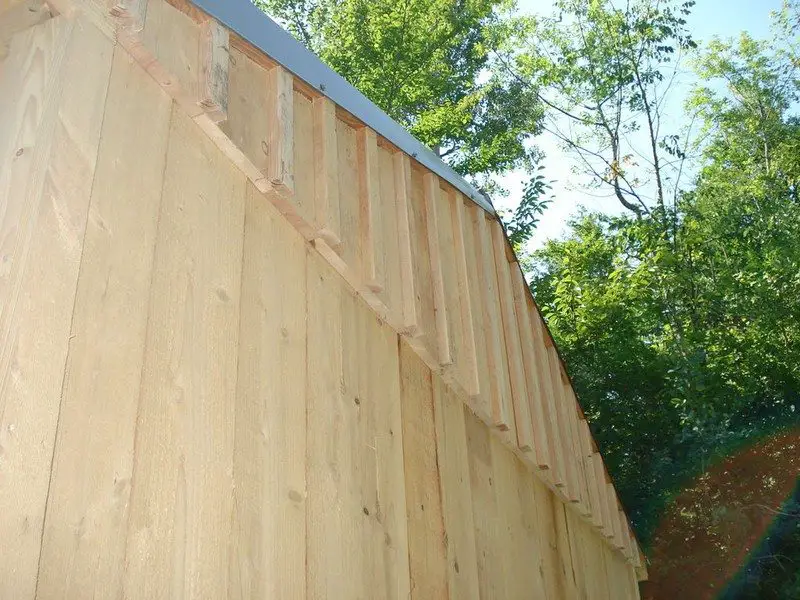
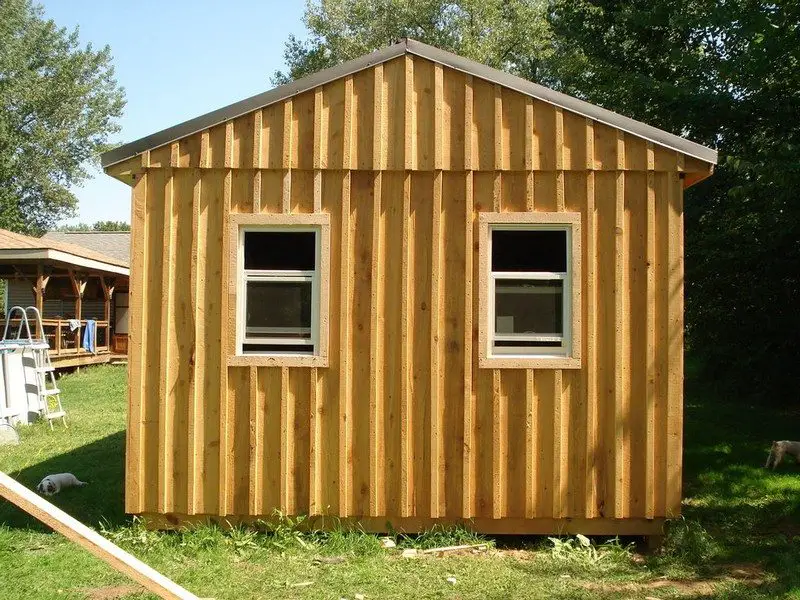
Wouldn’t it be great to have your own cabin right in your backyard?
Thanks to coolbeansbaby68 for this great tutorial!

