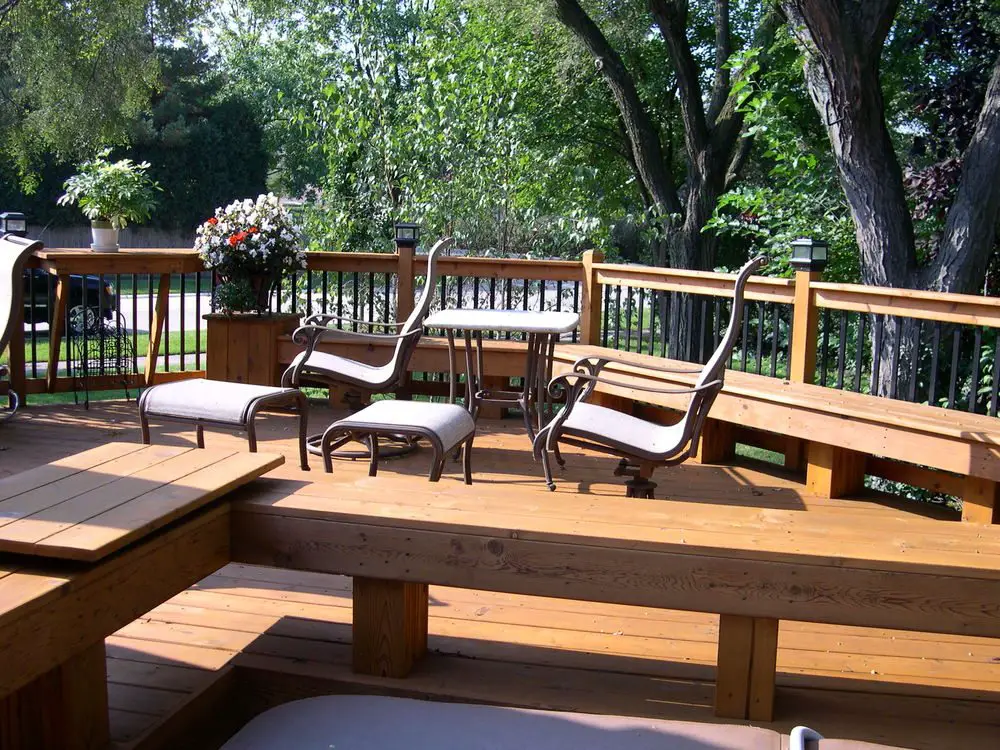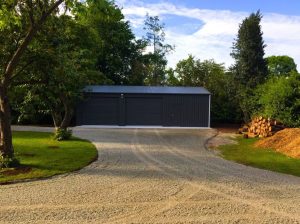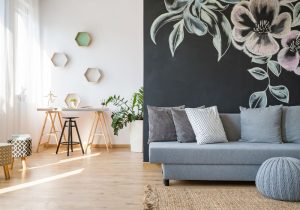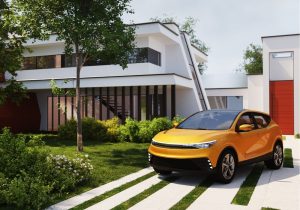So far we’ve covered everything from planning right through to your footings and joists. Today we’ll be tackling a challenge involving two important aspects of deck building. It’s time to install your deck flooring and balustrades.
Deck Flooring
This deck members (the floor slats) are installed on top of the deck joist. Aside from simply being the parts you stand on, the members also help to strengthen and stabilize the whole structure.
Selecting the right decking width
One consideration you have to make as an owner-builder is the width of your decking boards. Boards come in a variety of widths, fromnarrow to quite wide. A number of factors will influence your choice.
Wider board make for an easier installation for the simple fact that you have fewer boards to place. This could save you a lot of time and effort. If you’re on a tight budget then wide board decking could be right for you.
Although narrow boards require more effort for installation and cost more money than wide boards, they also carry with them a number of perks. Narrow boards provide greater structural strength than wide boards. They’re also excellent for achieving intricate flooring designs, giving narrow board decking the edge when it comes to aesthetics.
Flooring installation
The most important thing to remember when installing the deck boards is that the grooved side should always be facing down. The grooves aren’t meant for grip or texture – despite the common misconception. They allow for better airflow underneath the boards, limiting moisture and mould and algae growth.
Deck balustrades
Depending on the height of your deck you may need to install balustrades. This is one of the major considerations you have to keep in mind when seeking a building permit. Local councils have set standards on fencing and balustrades, so it’s important that you consult with them before building.
Below are some of the things you need to consider when installing balustrades:
Safety
Even a small fall can be dangerous. Balustrades should be strong enough to support the weight of a fully grown person and the spacing of balustrades should be no more than 100mm (four inches) apart to ensure that the balustrading is strong and small children can’t slip through. It’s also important to ensure that the balustrade is of a sufficient height that children can’t easily climb them and that adults can’t topple (tipple?) over them either.
Aesthetics
Balustrades keep your deck safe and at the same time can help give it a stylish look. There are many designs to choose from and nearly as many materials, but timber is still the popular choice thanks to the variety of textures and colours available.
Once your flooring and balustrades are installed your deck is all but finished.
What will you use for flooring, the wider deck board or the narrower ones? What kind of balustrade will you use? Comment below or join our decking group.
Next up: Should you roof your deck?






