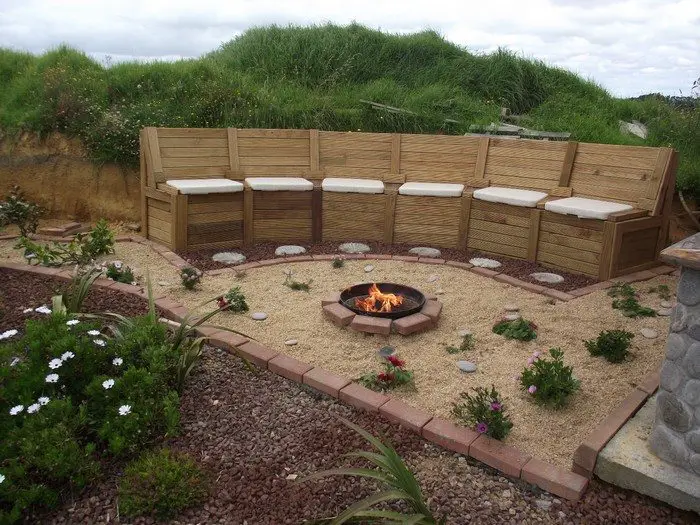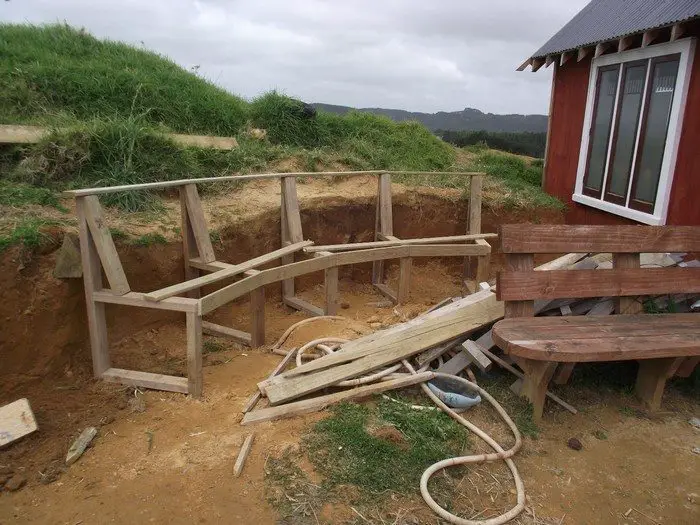
Siting (First Fit): I put the frames in position and buried the legs making sure they were upright, the seat was flat and, most importantly, that they looked right.
I used one of the cushions as a spacer/template to ensure correct positioning of the frames.
Originally I was going to bend the decking to fit, but this proved troublesome so I cut lengths and screwed them into position along the front and top of the backrest.
At this point the frames are only temporarily placed as I need to remove them to panel out, however will make them more rigid first. I also need to make sure the base is flat (so maybe a little more digging ;-) )
The backrest and front are to be boarded with 18mm decking timber.
This was when I decided that I actually needed to make it larger; with 6 seats instead of 4 as it would look better.
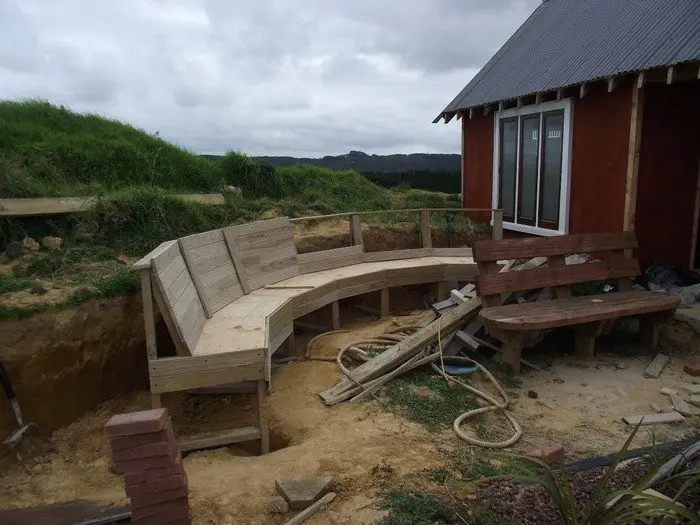
So I built two more: I cut some 18mm ply (marine ply) for the seat bases and screwed this into place to brace everything in the correct positions.
Now at this point I started putting all the seat faces on (18mm decking timber). Then suddenly realised that I wouldn’t have enough space to attach the backs to act as a retaining wall, and screw the storage box bases on (unless I dug a s***load more earth out).
So… I dismantled it all and reassembled in 3 pieces, with the backs on, then lifted/slid it all back into place.
The backs are 12mm marine ply and I will staple some plastic sheeting onto it to act as a moisture barrier between it and the bank before I backfill.
I did take some pics but the camera said no! I have no idea where they disappeared to. Needless to say it is very heavy and hopefully not coming out again!
I then started replacing the decking timber.
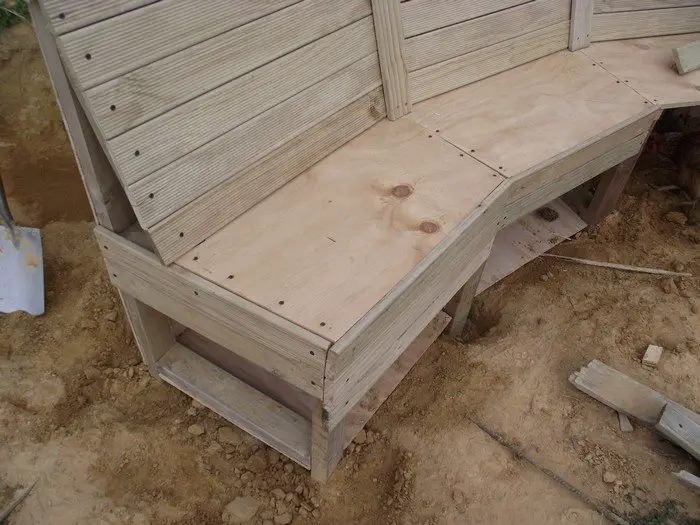
The seat bases and backs on: So this shows the seat base in position, all are slightly different. I basically cut a piece of 18mm ply sheet to fit – measuring stuff is for losers!
The two seats nearest the camera have the bottom base on the underneath of the bottom stringer rail – this gives an extra 2 inches (5cm) of space which I need for a couple of the things I am going to store. The other 4 will have the base at the top of the stringer as it is easier to attach and if I had paneled it all out it would have been too unwieldy to move.
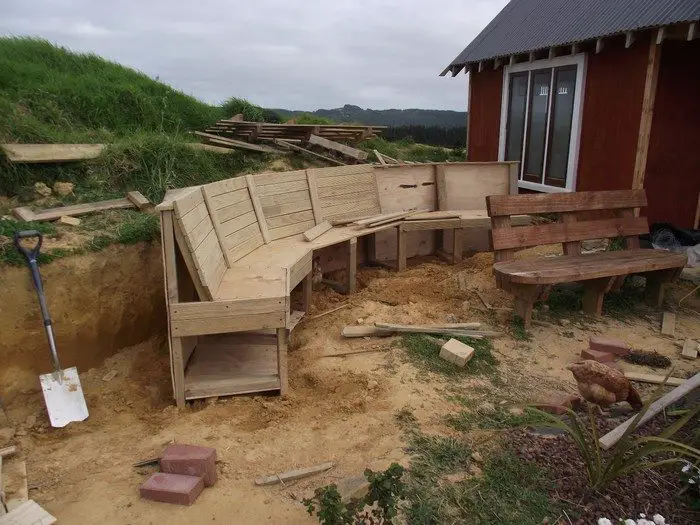
As you can see there is still some earth to move (and bench to relocate).
I would like to take this opportunity to thank the chooks for all their assistance!
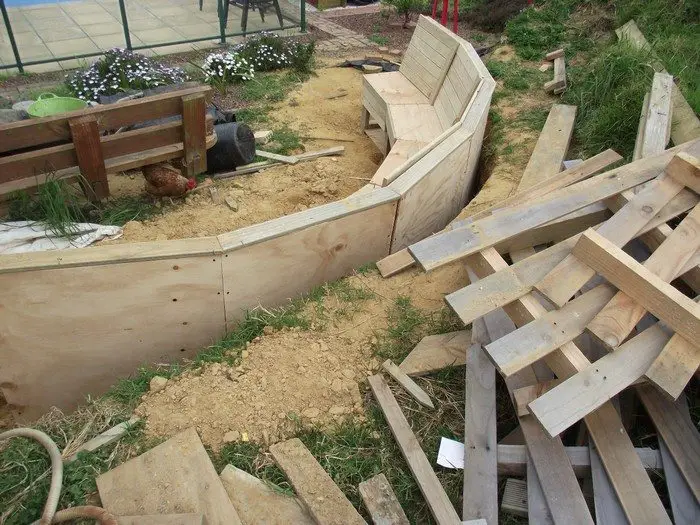
Backfill: So I stapled some black builders plastic to the rear of the unit and backfilled.
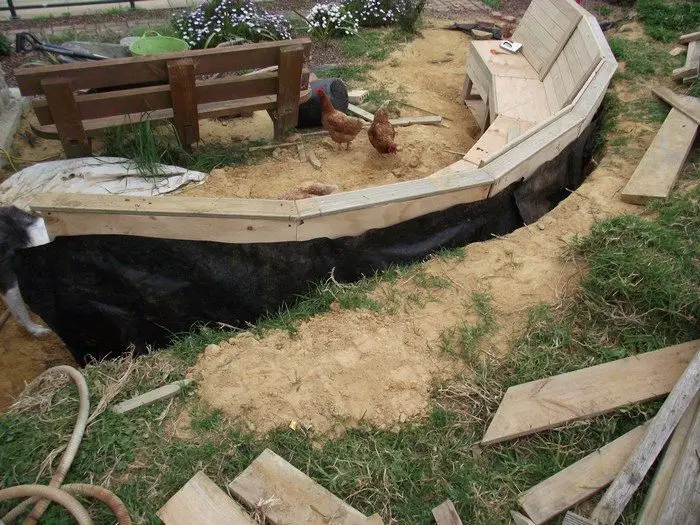
Thought I said I was done with this digging lark!
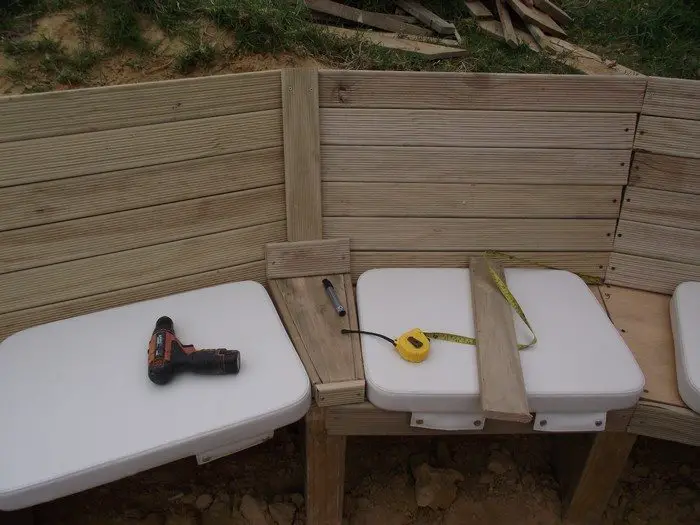
Carry on paneling: I bought some rectangular, white boat squabs and because of the curve decided to infill with some armrests/drink rests.
These were cut to fit out of some 8×2 I had lying around (which was free), plus I screwed some cut down decking to the sides for decorative effect.
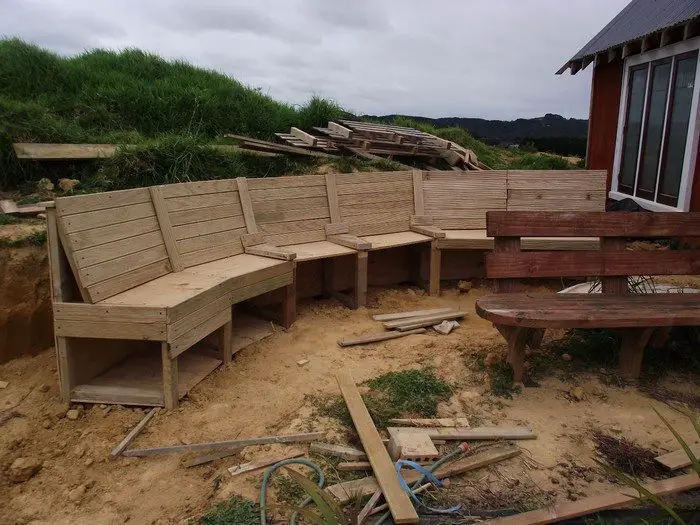
Because I had only roughly measured/guesstimated the positions of the frames these are all slightly different sizes, however they look OK and their main purpose is to position and secure the cushion/squabs.
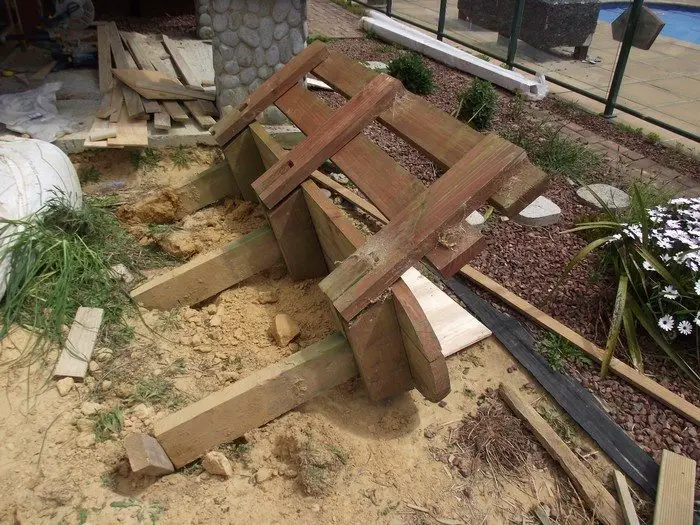
Relocate bench: I dug it out and transported to other side of garden. I had forgotten how heavy it was!
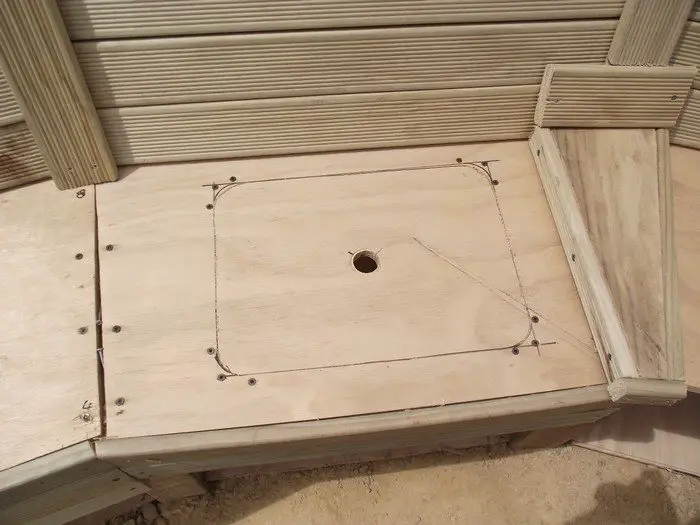
Access to storage spaces: I marked out and cut out a rectangular access into the underseat storage spaces, rounded the corners and screwed in ply supports for seat base.
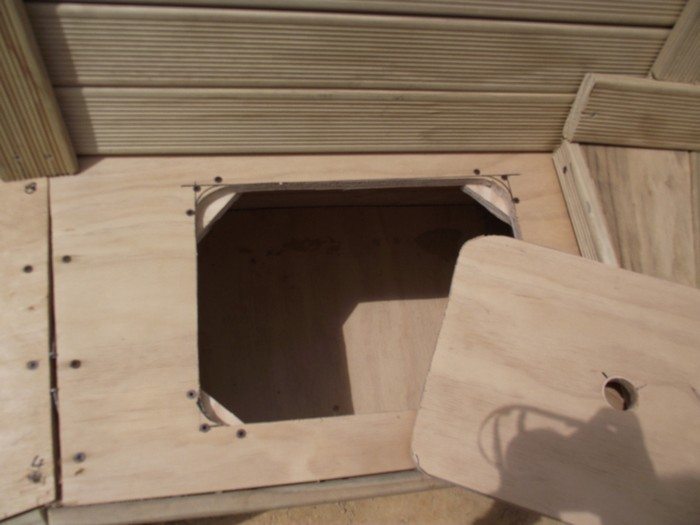
Finger hole drilled in the centre to aid removal. I used an oscillating saw to start the cut, and completed it with a jig saw.
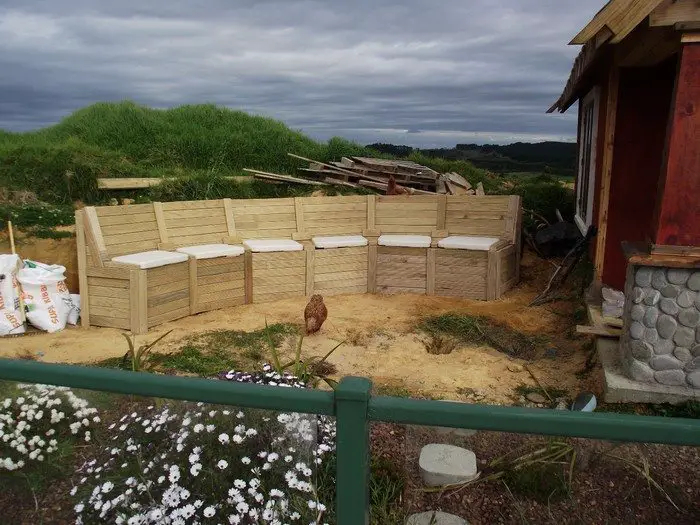
And finally: I just need to give it a quick sand and stain/varnish it. I am looking to finish it with a clear varnish for 2 reasons:
- I think it will contrast well with the darker background and foreground when I complete.
- Someone gave me a load of clear varnish free!
Next project is a firepit to go in front and some paving/planting.
Oh and yes, there was more digging to do before I finished after all!
Thanks to buck2217 for this great project!

