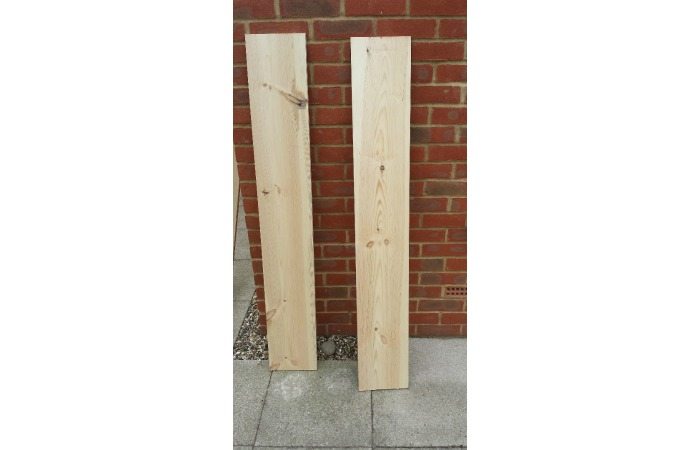It’s a space-saving planter but small space or big space, this stepped planter is a beautiful addition to any garden!
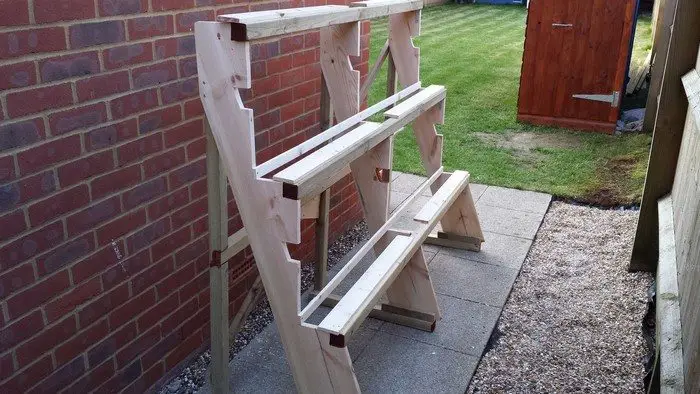
This vertical garden idea is the perfect DIY project for anyone looking to feature certain plants in their backyard. It looks big and grand but this stepped planter only takes up a small area.
The DIY planter also has feet that does very minimal damage to the grass under it. Your lawn mower can even fit in between them for trimming the grass!

And despite it’s look, this DIY planter is very strong and rigid it can definitely withstand various outdoor conditions.
Isn’t this the best stand-alone planter you’ve ever seen? Have one in your yard by building it yourself now!
Materials:
- 3 lengths of Planed Pine 215mm x 20mm x 1.4m or 1′ by 9′ by 4.6ft (for Step supports)
- 3 lenghts of Planed Pine 215mmx20mmx1.8m or 1′ by 9′ by 5.9ft (for Step platforms)
- 3 lenghts of Treated Pine 38mmx38mmx1.2m or 2′ by 2′ by 3.9ft (for Frame verticals)
- 1 length of Frame Back Angle Piece: at least 19mmx19mm or 1′ by 1′ in cross section, at least 2.16m long
- 4 lengths of Treated Pine 38mmx38mmx1.8m or 2′ by 2′ by 5.9ft (for Frame horizontals)
- 3 lengths of Treated Pine 38mmx38mmx0.6m or 2′ by 2′ by 2ft (for Frame feet)
- 3 pieces of Treated Pine 19mmx19mm (or 1′ by 1′) for (Feet blocks)
- 6 Right Angle Brackets
- 4 Long Coach Bolts (at least 76mm long)
- Exterior Wood Paint or Sealant
- Assortment of Screws and Nails
Tools:
- Measuring Tape
- Jigsaw
- Circular Saw
- Drill
- Small Paint brush
Step supports: Take the 3 step support sections, which have been cut to 140mm long. These need to be marked up according to the dimensions of the pots that you intend to store on the shelves. The depth of the planter is 600mm I set the height of each of my shelf sections to be 450mm.
If you look at the final construction, the shelf platforms themselves extend forward of these step supports. It is most important not to take too much material away from these supports as they are load bearing. Better to extend the shelves outwards rather than cut too far into these timbers. From the marking up images you’ll see that I cut approximately half way into these timbers, but not much further.
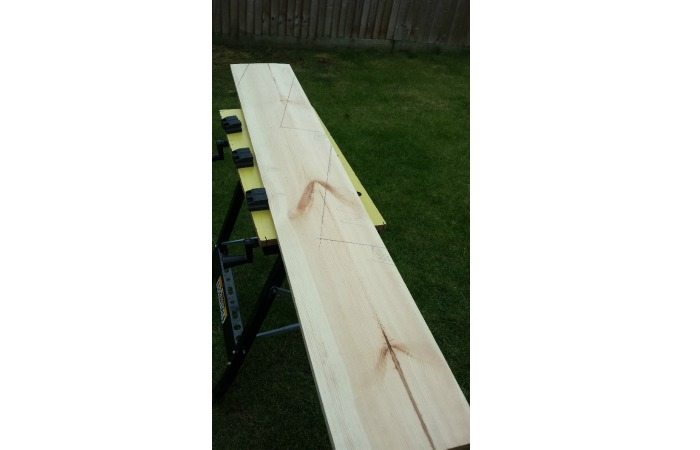
Once I was satisfied with my design, I cut the the waste away from the marked up section. I then used this as a template to mark-up the other two. These where also cut using a jigsaw before cutting those.
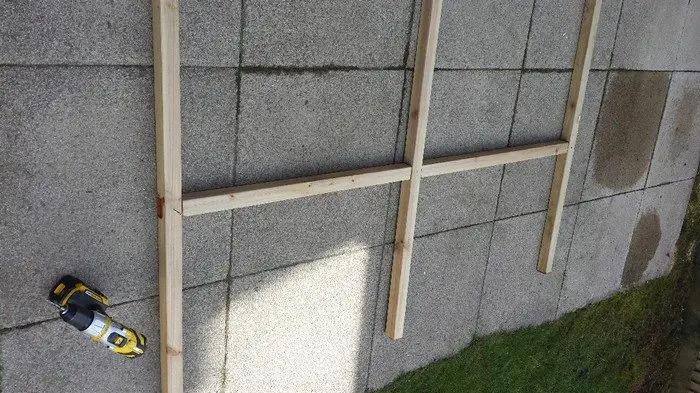
The back: This part of the tutorial will be made a lot easier if you have a flat surface to work on.
Take one of the frame horizontals and all three of the vertical frame supports. These will be assembled to form the frame back as the first image shows. So that the timbers lock together, mark them up and cut them so that they fit together in the rebated fashion shown in the images. After cutting the timbers, I applied a coat of the wood sealant to the inside of the joints and let it dry over night.
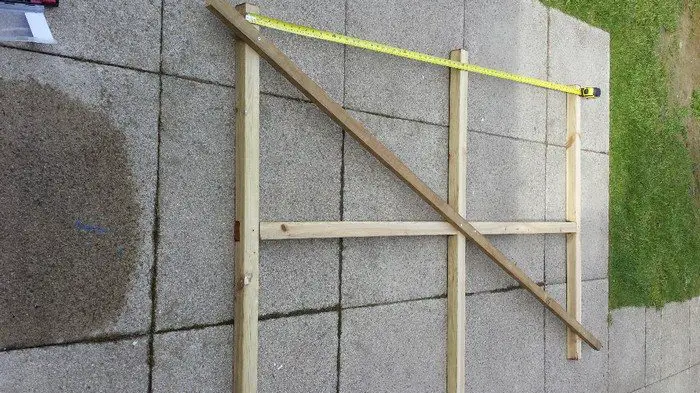
Take the frame back angle piece. Place it diagonally along the back of the frame. It can be trimmed to an exact length later. Now ensure that the top and the bottom of the frame measure exactly 1.8m (i.e. the frame is square). Now screw the angle piece directly onto the back of the frame to prevent any skew.
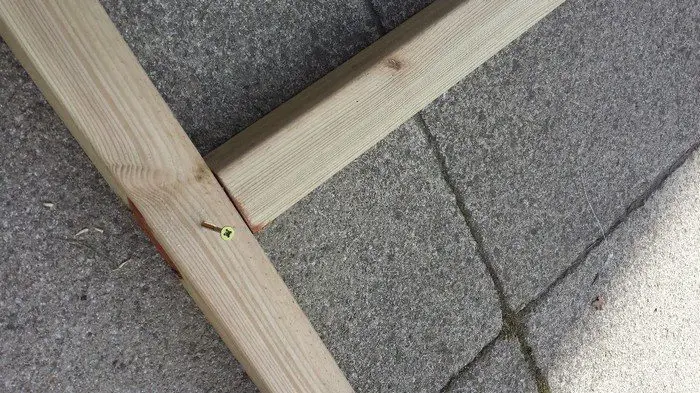
Screws can now be driven into the rebated joints.
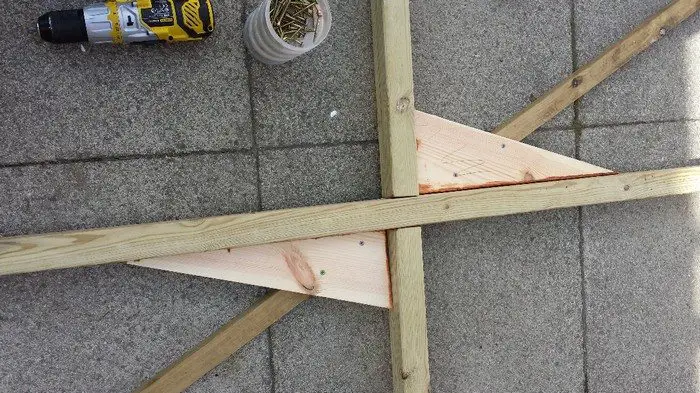
I used some of the off cuts from cutting the step supports to further sure-up the centre of the frame and prevent skew.
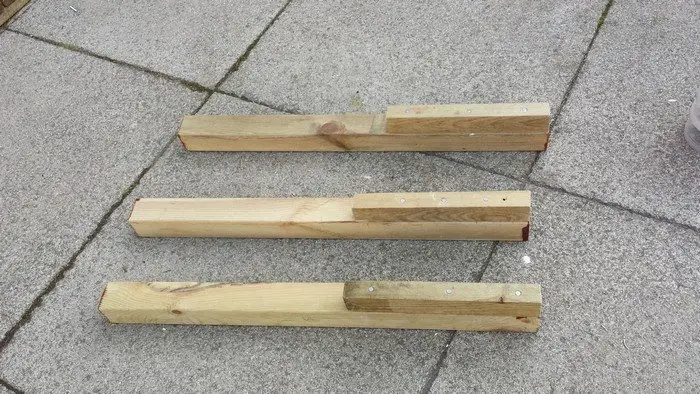
The feet: Take the feet 2′ by 2′ sections and attach the 1′ by 1′ blocks to one end. The blocks should sit flush with one side of the foot timbers. The space left is where the hypotenuse sections of the A-frame will sit.
I drilled pilot holes before nailing with 3 long screws in each. Screws would also do the job nicely.
The A-Frames: 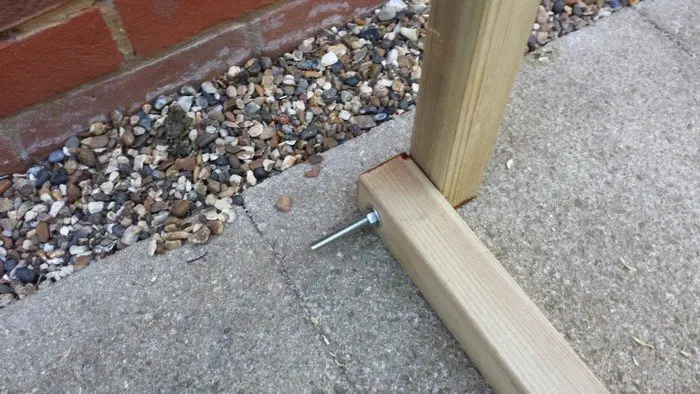
Feet to Vertical Frame
Drill holes through both the vertical supports and the feet. The wooden blocks we nailed on to the feet in the previous step should be on the opposite sides of the feet from the sides we are drilling the holes on, and the blocks should be facing skywards. See the second image of this step which has some additional notes. Now pass through the coach bolts and slide the nuts on. You will need to do this for each of the 3 pairs of vertical and feet frame items.
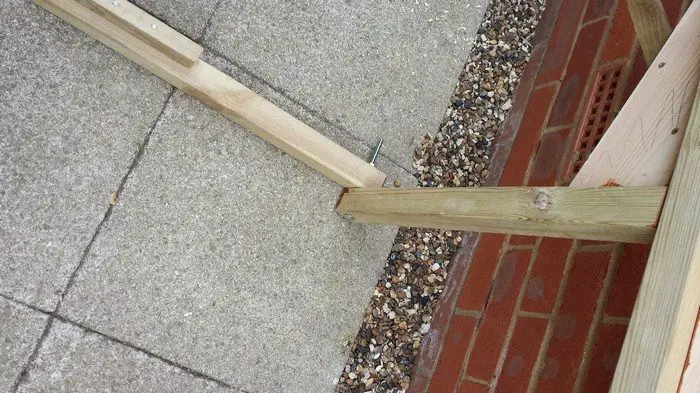
Completing the A-Frame
It is important that you verify that you are forming right-angles between the feet and the vertical sections before you tighten the coach bolts. I used a flat surface and an external wall as a guide before tightening. I strongly suggest pinning the step support planks in place and verifying that you’ve formed a 90 degree angle before screwing the A-frame tight. Now tighten the bolts on the feet.
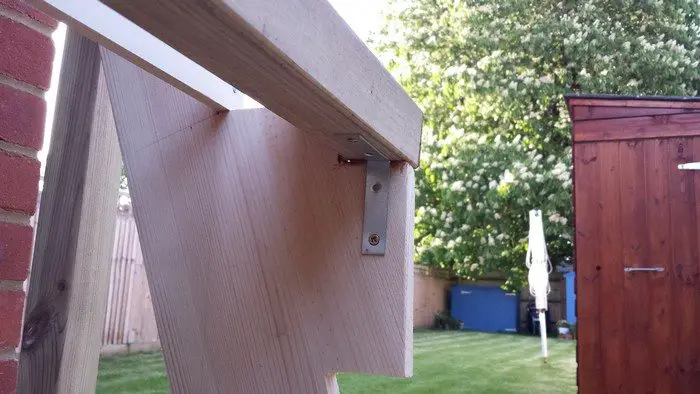
Horizontal Supports
This frame is designed to take a heavy load of soil. The horizontal 2′ by 2′ supports should ensure that the load is distributed across the whole structure and will help prevent lateral movement. Fix brackets to the underside of each horizontal support, as the image shows.

Back supports
I used some light weight timber to prevent pots from sliding backwards. You can see in the image the lower supports. The timber used here was approximately 1′ by 1/4′ in cross section and 1.8m long. 3 pieces were used.
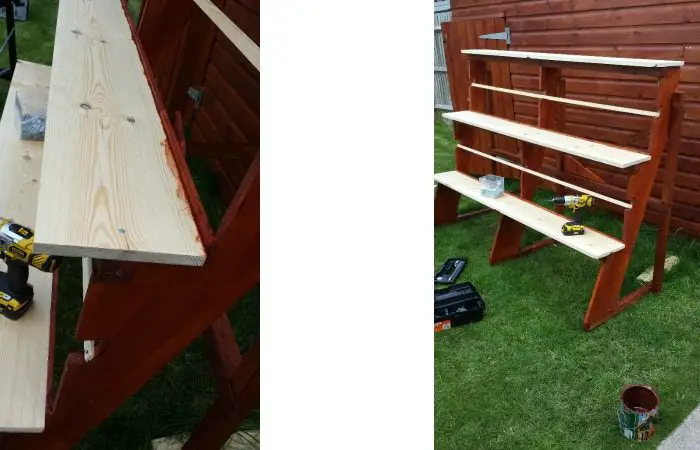
Attach the platforms: Screw the platforms into the horizontal supports using 50mm screws. I also screwed through the back supports into each platform to prevent twist.
Seal it: This planter is going to live outdoors with no roof, so will be very vulnerable to the elements. By sealing the timbers we can help keep water out of the wood itself and extend the lifetime of our structure. I suggest applying at least two coats of sealant using a small brush to coat every surface. It can take some time to do this properly and you’ll have to lean the structure onto it’s front to get to the underneath.
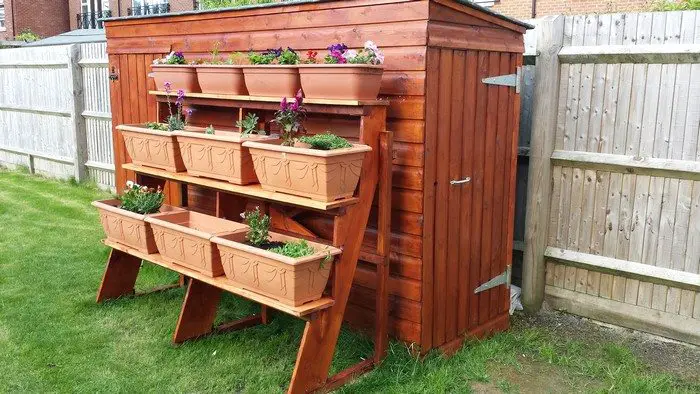
Plant it: You should find that your A-frame is very strong and can bear a large load. Mine has survived a few storms and it seems to easily bear it’s full set of trays.
Thanks to DuckTapeIt for this great project!

