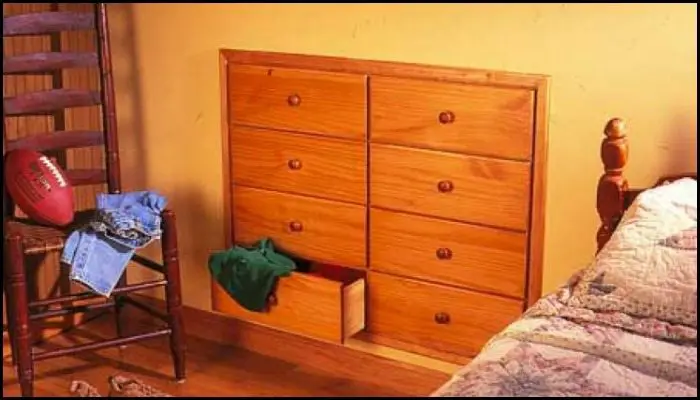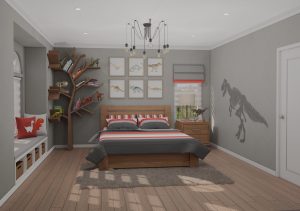Are you in need of more storage but don’t have the space for an additional piece of furniture? Perhaps a knee wall storage dresser is the answer! It won’t eat up any of your floor space as you will be taking advantage of an awkward wall space that normally doesn’t get much use anyway.
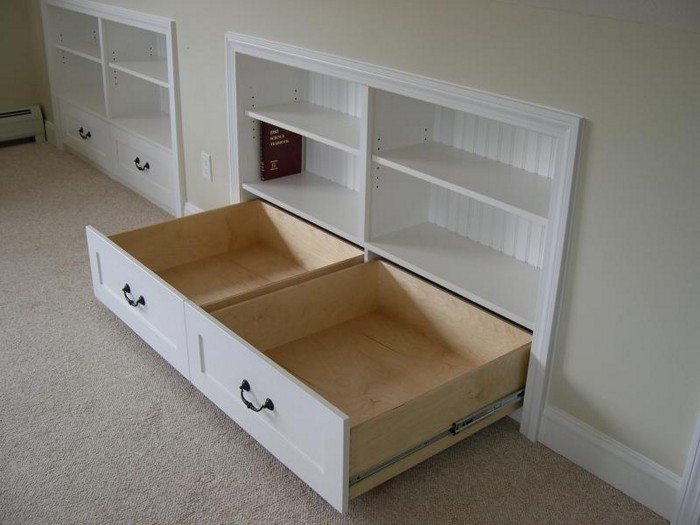
Building a knee wall storage dresser is a great way of using these awkward areas in your house when you’re looking for extra storage space. You recess the dresser into a knee wall of a room and voila! – you have full-sized storage space!

Now you might be wondering what a knee wall is. Well, it’s the low and short wall located beneath roof rafters, usually found in attics or top-floor rooms. It is typically framed with 4 feet tall 2x4s and is simply covered with drywall material.
However, one thing to note is that knee walls are not usually load-bearing sections of the house. So if you would like to build a knee wall storage dresser, make sure to consult an engineer or licensed contractor first.
Not every house has a knee wall, but if yours has, you can make use of it with this DIY storage idea!
Do you have a knee wall at home that you could turn into valuable storage space?
Building your knee wall storage dresser allows you to customize its design, size, and features to suit your specific needs and preferences. You can tailor it to match your existing decor or create a unique focal point.
A well-designed knee wall storage dresser can elevate the aesthetics of your room. You can choose the finish, paint, or decorative elements to complement the room’s style, adding a touch of elegance and sophistication.
With the added dresser, you gain extra storage for clothes, accessories, linens, or other items, effectively expanding your storage capacity without taking up valuable floor space.
The dresser helps keep your belongings organized and easily accessible. You can neatly arrange your items, reducing clutter and enhancing the overall tidiness of your room.
Do you sense the excitement building up, ready to embark on a captivating voyage of creativity and craftsmanship? Are you eager to transform your underutilized knee wall space into a functional and stylish storage solution?
Here’s your chance to express your unique style and enhance both the functionality and aesthetics of your living space. Take the leap!
Contents
- 1 The Ultimate Guide to Building a Knee Wall Storage Dresser
- 2 Troubleshooting Common Challenges
- 3 Eco-Friendly Materials for Your Knee Wall Storage Dresser
- 4 DIY Decoration and Customization
- 5 FAQ for Building a Knee Wall Storage Dresser
- 5.1 What is a knee wall storage dresser?
- 5.2 Can I build a knee wall storage dresser myself?
- 5.3 What materials are needed for a knee wall storage dresser?
- 5.4 How do I ensure my knee wall storage dresser is stable?
- 5.5 Can I customize my knee wall storage dresser?
- 5.6 How do I deal with uneven walls or awkward spaces?
- 5.7 Is it possible to add lighting to my knee wall storage dresser?
- 5.8 What should I consider for a knee wall storage dresser in a child’s room?
- 5.9 How long does it take to build a knee wall storage dresser?
- 5.10 How can I ensure my dresser is eco-friendly?
- 6 Conclusion
The Ultimate Guide to Building a Knee Wall Storage Dresser
Let this guide be your passport to transforming overlooked spaces into practical masterpieces within your home. It will lead you through every step of crafting a knee wall storage dresser, offering expert tips, comprehensive instructions, and imaginative ideas to tailor the dresser to your specific needs and personal style. Unlock the hidden potential of your living space with ease!
Say goodbye to clutter and hello to a beautifully organized living space. Dive into a world of design possibilities, material selections, and construction methods, also guaranteeing that your completed knee wall storage dresser seamlessly complements your current decor, elevating the overall ambiance of your room.
Are you ready to embark on this transformative journey? Gather all the essential materials and tools to begin!
Materials
- 2×4 Timber
- Dresser
- Decorative Trim
- 2″ Wood Screws
- Nails
- Wood Finish
- Paint
Tools
- Measuring Tape
- Handsaw / Circular Saw
- Hammer
- Paintbrush
- Spirit Level
- Drywall Saw
- Pencil Marker
- Cordless Drill
Click on any image to start lightbox display. Use your Esc key to close the lightbox ![]()
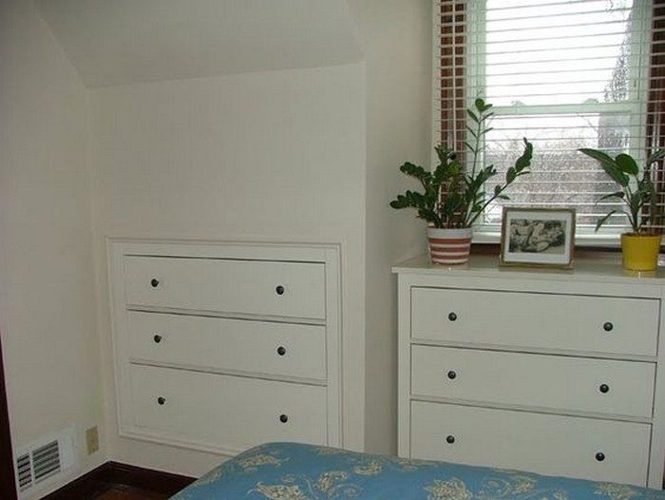
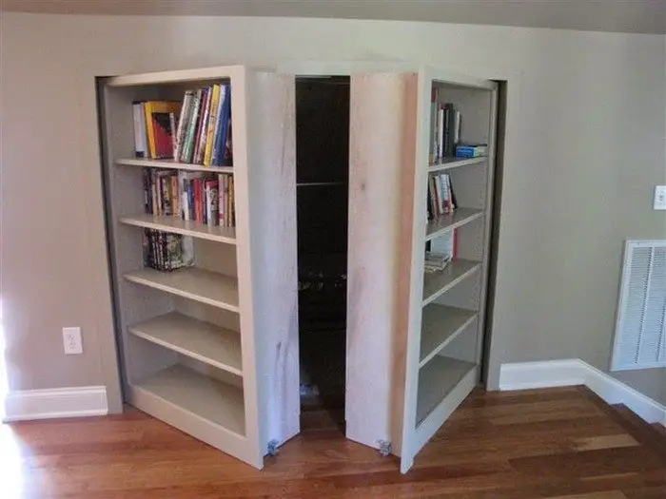
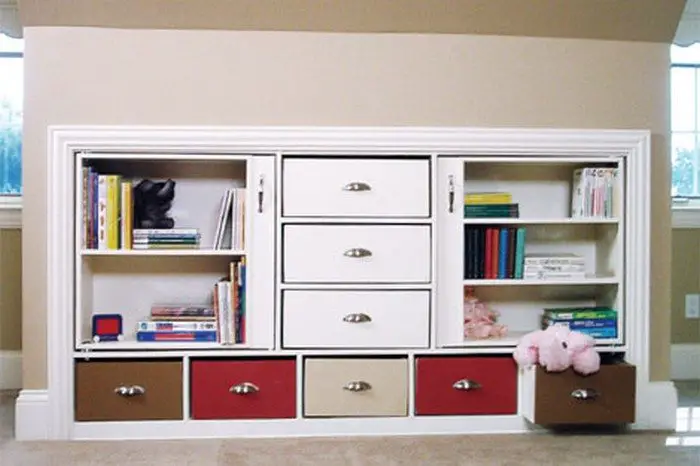
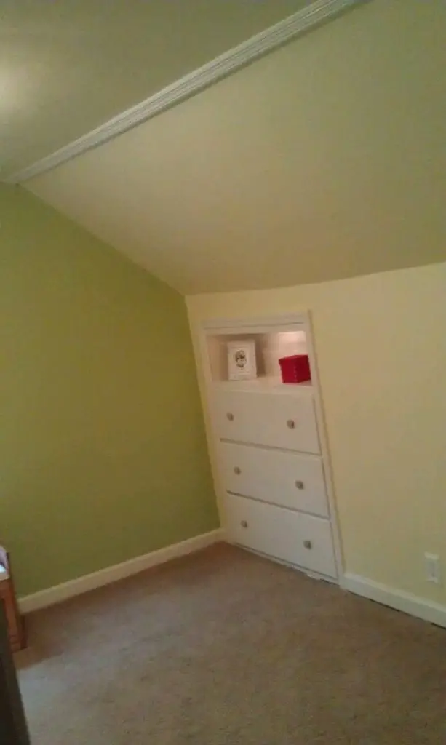
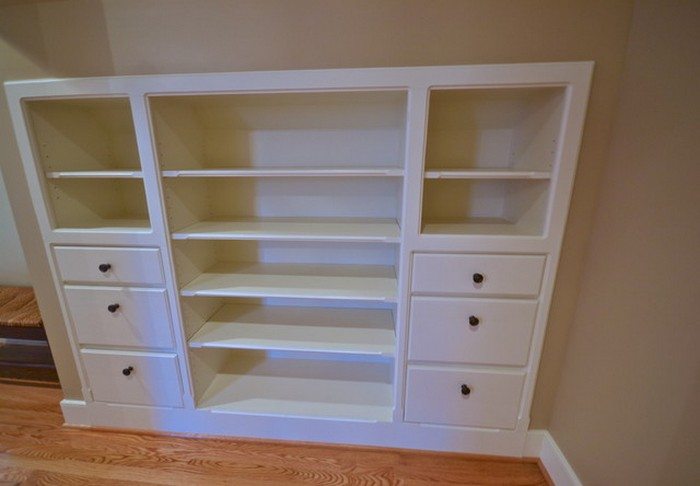
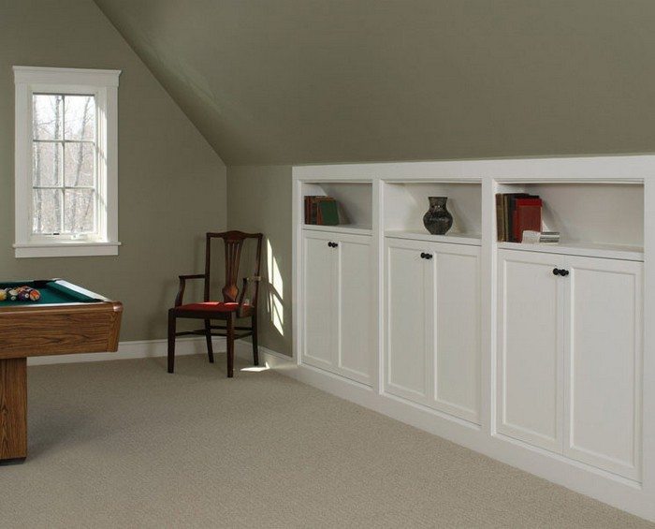
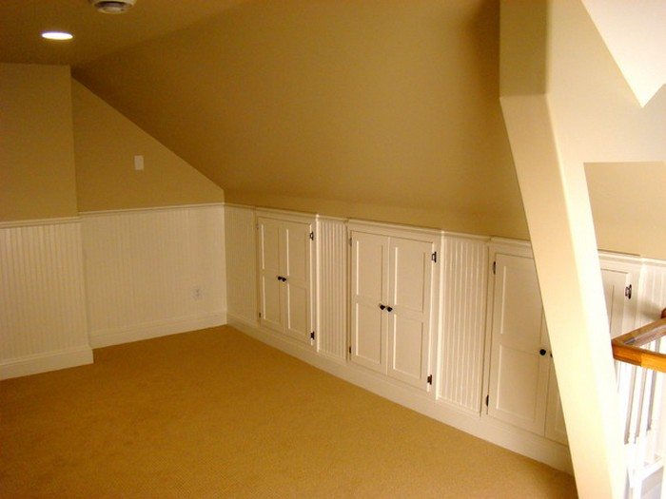
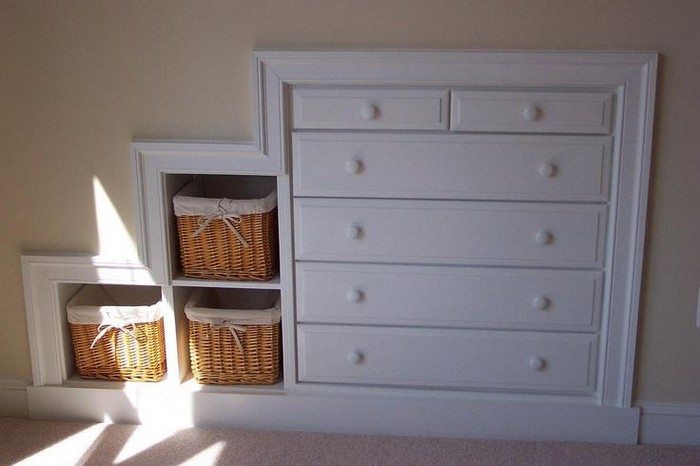
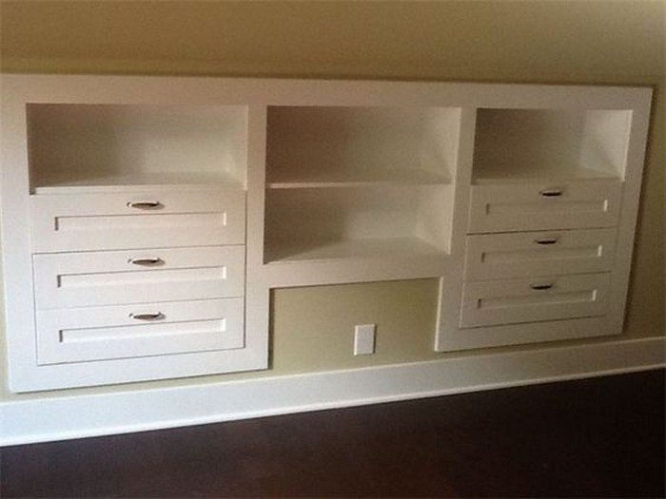
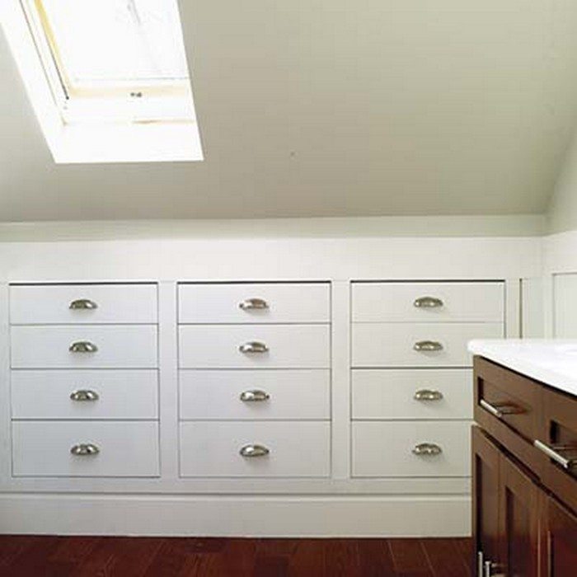
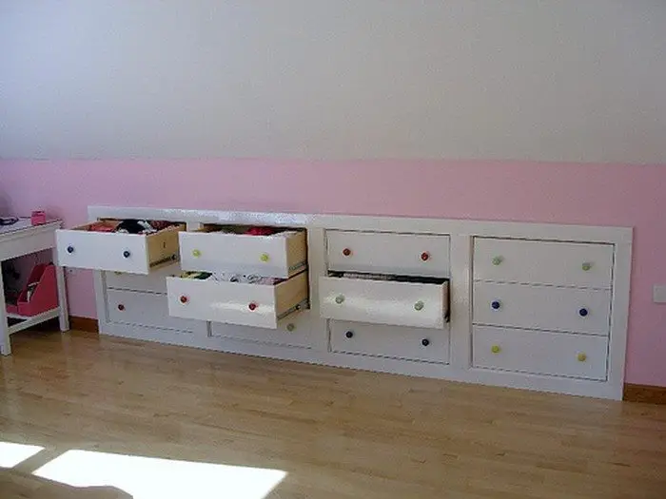

Steps
Here are the simple steps to making a useful and fashionable knee wall storage dresser:
Step 1: Measure and plan. Measure the dimensions of your knee wall space carefully. Consider the height, width, and depth available to determine the appropriate size for your dresser. Take note of any obstacles like electrical outlets or vents that might affect the design.
Step 2: Prepare the timber. Using the measurements from step 1, cut the 2×4 timber to create the frame for your knee wall storage dresser. Cut pieces to form the sides, top, bottom, and shelves of the dresser.
Step 3: Assemble the frame. Using 2″ wood screws, assemble the cut timber pieces to form the main frame of the dresser. Make sure the frame fits snugly within the knee wall space.
Step 4: Attach the dresser. Place the custom-built dresser inside the frame. Secure it to the frame using nails or screws to ensure stability.
Step 5: Add shelves (optional). If your knee wall space allows for additional storage, insert additional shelves made from the remaining 2×4 timber. Secure them within the frame to provide extra storage space.
Step 6: Install decorative trim. Enhance the aesthetics of your knee wall storage dresser by adding decorative trim around the edges. Use nails to attach the trim securely.
Step 7: Finish the wood (optional). Apply a wood finish to protect the timber from the elements while enhancing its natural beauty.
Step 8: Paint (optional). If desired, paint the dresser and frame to match your room’s decor and style.
Step 9: Mount the dresser. Position the completed knee wall storage dresser into the knee wall space. Make sure it fits securely and doesn’t wobble.
Congratulations! You’ve now successfully built your knee wall storage dresser, utilizing the available space to create a practical and visually appealing storage solution for your room. Enjoy the satisfaction of a job well done and the enhanced functionality of your new dresser!
Troubleshooting Common Challenges
Building a knee wall storage dresser is an exciting project. However, you may encounter some challenges. This section provides solutions to common issues, ensuring your knee wall storage dresser project is a success.
Dealing with Uneven Walls
Uneven walls can be a hurdle when installing a knee wall storage dresser. To tackle this, use a spirit level to identify the uneven areas. Then, adjust the frame of your dresser accordingly. Shims can be used to fill gaps and create a level surface. This ensures your knee wall storage dresser fits perfectly.
Navigating Limited Space
In rooms with limited space, designing a knee wall storage dresser requires careful planning. Measure the available space precisely. Consider building a shallower dresser if depth is an issue. Utilize sliding doors or drawers to minimize the need for additional space when accessing the dresser.
Accessing Hard-to-Reach Areas
Sometimes, the knee wall storage dresser may be planned in a hard-to-reach area. Use extendable tools for drilling or screwing in tight spaces. If necessary, build the dresser in sections that can be assembled within the space. This approach simplifies installation and makes the process more manageable.
Ensuring Structural Stability
A key concern is the structural integrity of your knee wall storage dresser. Since knee walls aren’t typically load-bearing, ensuring the dresser’s weight doesn’t compromise the wall is crucial. Reinforce the wall structure if needed, and consult a professional to verify stability. Use sturdy materials and secure connections for your dresser.
Managing Electrical Outlets and Wiring
Often, knee walls house electrical outlets or wiring. Before starting, locate these elements to avoid damage. If electrical rerouting is necessary, consult a licensed electrician. Design your dresser to accommodate existing outlets, ensuring easy access and safety.
Optimizing for Insulation and Ventilation
Knee walls are part of your home’s thermal envelope. Your knee wall storage dresser should not hinder the room’s insulation or ventilation. Ensure there’s enough air flow around the dresser to prevent moisture buildup. If needed, install additional insulation around the dresser to maintain energy efficiency.
Dealing with Irregular Roof Slopes
Homes with unique architectural features like irregular roof slopes can pose a challenge. Tailor the design of your knee wall storage dresser to fit these unique shapes. Custom cuts and creative design solutions can turn a challenging space into a functional and aesthetic feature.
By addressing these common challenges, you can ensure the successful installation of your knee wall storage dresser, enhancing both functionality and style in your living space.
Eco-Friendly Materials for Your Knee Wall Storage Dresser
Using sustainable materials is crucial for an eco-friendly knee wall storage dresser. This section explores various environmentally friendly and suitable options for your project.
Sustainable Wood Choices
When choosing wood for your knee wall storage dresser, prioritize sustainability. Sustainable forests are managed to maintain their biodiversity, productivity, and ecological processes. Woods with FSC (Forest Stewardship Council) certification ensure they come from responsibly managed forests. Similarly, PEFC (Programme for the Endorsement of Forest Certification) guarantees that the wood is harvested with minimal environmental impact. Both certifications help in promoting responsible forest management globally.
Bamboo stands out as an excellent choice. It’s a rapidly renewable resource and possesses remarkable strength and durability. Bamboo grows quickly, requiring fewer resources and no pesticides, making it an eco-friendly alternative to traditional hardwoods. Its versatility and ease of working make bamboo ideal for various knee wall storage dresser design styles.
Recycled or Reclaimed Wood
Recycled or reclaimed wood is another superb option for building an eco-friendly knee wall storage dresser. This wood comes from various sources like old buildings, barns, or warehouses, meaning it’s environmentally friendly and rich in history and character. Using such wood reduces landfill waste and the need for new lumber, making it a sustainable choice.
Reclaimed wood often features unique textures and patinas, bringing a distinct rustic charm to your knee wall storage dresser. It can provide a sense of warmth and history that new materials simply cannot match. Moreover, repurposing wood is a creative way to bring a story into your home decor, as each piece carries its unique past.
Low-VOC Paints and Finishes
Selecting low-VOC (volatile organic compounds) paints and finishes is crucial for your knee wall storage dresser. VOCs are chemicals that evaporate at room temperature, and many harm health and the environment. Traditional paints and finishes release high levels of VOCs, contributing to air pollution and potentially causing health problems like headaches, dizziness, or respiratory issues.
On the other hand, low-VOC paints and finishes have reduced amounts of these harmful chemicals. They help maintain better indoor air quality, making your home safer, especially for children and those with allergies or asthma. Beyond health benefits, these products also have a lower environmental impact, as they reduce ozone depletion and smog formation.
When selecting these products, look for labels indicating low VOC or zero-VOC. Also, consider other eco-friendly properties like water-based formulations and the absence of heavy metals or formaldehyde.
Eco-Friendly Hardware
Choosing eco-friendly hardware for your knee wall storage dresser means opting for pieces made from recycled materials or designed for durability and longevity. Hardware made from recycled materials, such as drawer pulls, knobs, and slides, contributes to waste reduction and supports the recycling industry.
Durability is equally important in eco-friendly hardware. Choosing high-quality, long-lasting hardware reduces the need for frequent replacements, thereby lessening waste and resource consumption. Look for hardware that offers functionality and durability, ensuring your dresser can withstand regular use.
Many manufacturers now focus on creating eco-friendly hardware that doesn’t compromise on style or quality. This gives you many options that align with your aesthetic preferences and environmental values.
Natural Fiber Fabrics
Incorporating natural fiber fabrics like organic cotton or linen into your knee wall storage dresser adds an environmentally friendly touch. These materials are renewable and biodegradable, making them a sustainable choice for the planet.
Organic cotton is grown without harmful pesticides or synthetic fertilizers, making it safer for the environment and farmers. It’s a durable and versatile fabric, ideal for drawer linings or decorative elements on your dresser.
Linen, made from the flax plant, is another excellent choice. It’s known for its strength and natural luster. Linen production uses less water and pesticides than conventional cotton, making it a more eco-friendly option.
By selecting these eco-friendly materials, your knee wall storage dresser will be a functional addition to your home and a testament to sustainable living.
DIY Decoration and Customization
Personalizing your knee wall storage dresser through DIY decoration and customization makes the piece uniquely yours and enhances its appeal. Here are some creative ways to do it:
Painting Your Dresser
Choose a color that complements the room’s decor. Consider using techniques like distressing, ombre, or stenciling for a unique look. Remember, using low-VOC paints is eco-friendly and safer for indoor environments.
Adding Decorative Handles and Knobs
Replacing standard handles and knobs with decorative ones is an easy yet impactful way to customize. Look for vintage handles, modern designs, or even DIY from materials like leather or recycled objects.
Applying Wallpaper or Fabric
Line the drawers or sides of your knee wall storage dresser with wallpaper or fabric for an unexpected pop of color and pattern. This adds a personal touch and can tie the dresser’s design into the room’s overall theme.
Incorporating Lighting
Consider installing LED strip lights inside drawers or under shelves. This adds functionality and creates a warm ambiance in the room. LED lights are energy-efficient, making them an eco-conscious choice.
Adding Trim or Molding
Trim or molding can be added to the edges or front of your dresser for a more finished and sophisticated look. This can transform a simple dresser into a statement piece.
Creating a Theme
If the dresser is for a specific room, like a nursery or a hobby room, tailor the design to fit the theme. For example, nautical knobs for a sea-themed room or pastel colors for a nursery.
By using these DIY decoration and customization techniques, you can create a knee wall storage dresser that not only serves its purpose but also reflects your style and enhances the aesthetic of your space.
FAQ for Building a Knee Wall Storage Dresser
What is a knee wall storage dresser?
A knee wall storage dresser is a custom storage solution built into the sloped walls often found in attics or under stairs. It’s designed to maximize space in areas with limited or awkwardly shaped room.
Can I build a knee wall storage dresser myself?
Yes, with basic carpentry skills and tools, you can build a knee wall storage dresser. Detailed plans and a step-by-step guide are essential for a successful DIY project.
What materials are needed for a knee wall storage dresser?
Common materials include 2×4 timber, nails, screws, wood finish, paint, and your choice of decorative elements. Using eco-friendly materials like sustainable wood and low-VOC paints is recommended.
How do I ensure my knee wall storage dresser is stable?
Make sure to securely attach the dresser to the wall studs. If in doubt, consult a professional to assess the wall’s stability, especially if it’s not load-bearing.
Can I customize my knee wall storage dresser?
Absolutely! You can customize its size, design, and finish to match your room’s decor. Adding unique knobs, decorative trim, or creative paint finishes are great ways to personalize it.
How do I deal with uneven walls or awkward spaces?
Use a spirit level to identify uneven areas. Custom-cut your materials to fit the unique angles and curves of the space. Shims can help to even out any irregularities.
Is it possible to add lighting to my knee wall storage dresser?
Adding LED strip lights inside the dresser can enhance functionality and aesthetics. Ensure any electrical installations comply with safety standards.
What should I consider for a knee wall storage dresser in a child’s room?
Prioritize safety by avoiding sharp edges and using non-toxic materials. Consider fun, child-friendly designs and adequate child-proofing, especially for young children.
How long does it take to build a knee wall storage dresser?
The time varies based on the complexity of the design and your skill level. On average, it can take a weekend to a few weeks to complete.
How can I ensure my dresser is eco-friendly?
Opt for sustainable materials like bamboo or reclaimed wood, use low-VOC paints, and choose recycled hardware. Also, consider energy-efficient lighting options.
Conclusion
You’ve unlocked the secrets to maximizing your space and creating a chic, clutter-free sanctuary! Let your inner DIY maestro shine as you turn overlooked spaces into functional marvels.
Throughout this step-by-step journey, you’ve gained the power to craft a personalized dresser that seamlessly blends practicality with elegance, showcasing your unique flair.
Embrace the joy of seamless storage and get rid of the mess as you embark on this thrilling DIY adventure!

